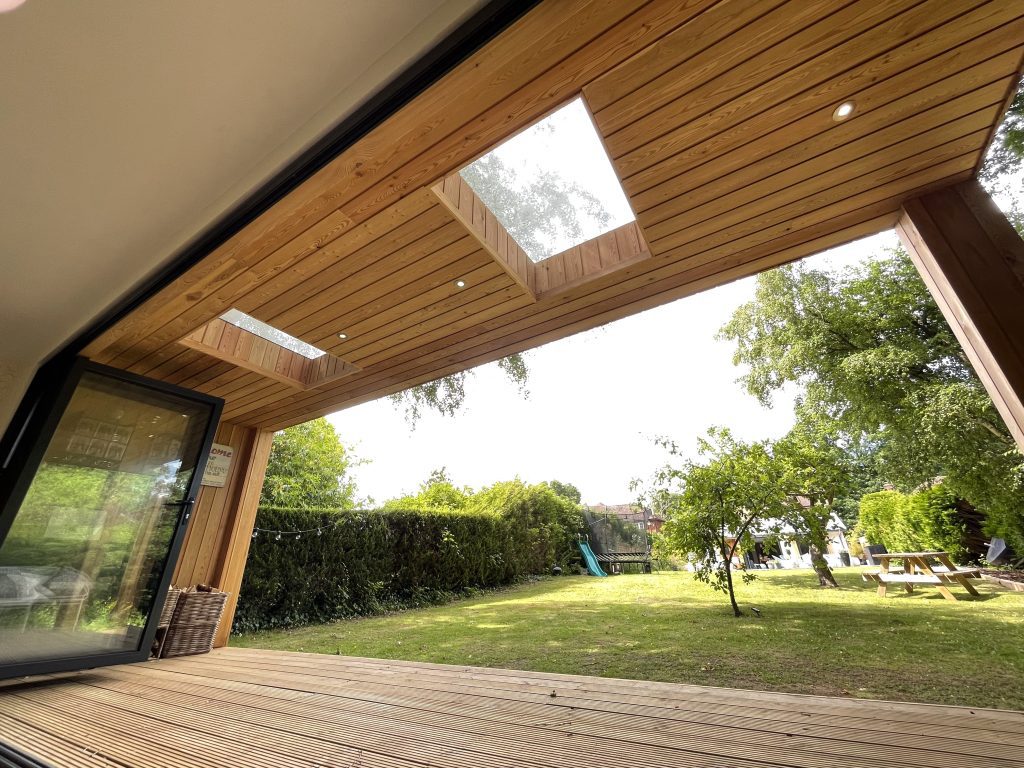Summer Garden Room
The best time of year to fully enjoy your garden is in the summer. The warm air, the glowing sun, the light evenings, and the natural vibrancy all make it an enjoyable place for everyone. It’s even better when you have a bespoke summer house garden room to help provide entertainment, comfort, and relaxation.
At Timber Rooms, we pride ourselves on our bespoke garden rooms. Each is meticulously designed with your plans in mind, and each is built to the highest possible standard from premium materials. Allowing you, your family, your friends, and your colleagues to get maximum benefit all summer long.
Designing a summer garden room
Designing a summer garden room
The team at Timber Rooms are experts at what we do. With years of experience in constructing timber frame buildings, we know how to execute your vision and turn it into reality. We’re a friendly bunch too!
We begin with a phone call where we get to know a little more about you and your plans for your garden summer room. Good relationships are important, right? In fact, they are something we pride ourselves on.
With the info provided, we will then visit your home to look at the available space and discuss all the options open to you. With summer being the prime reason for you wanting your garden room, we will factor in where the sun hits your land, where the optimal shade is and what other features you may want to add. Could a garden kitchen be a worthwhile addition so you can enjoy a meal on a balmy evening? Perhaps a golf studio so you can hit the fairway without leaving the home would work? Or will it simply be a room for you to relax and immerse yourself in the summer vibes with a nice verandah overlooking your garden? Whatever your preferences are, we make them happen.
Our design team will set to work with your concept in mind. They will carefully transform your garden summer room from an idea to a set of 3D designs. Then, should you be happy with them, we settle on a start date so that our construction team can attend and start the building process.
Should these initial designs not tick the boxes, please let us know what additions you would like or what features you think should be removed. We won’t start building until you are completely happy with the plans.
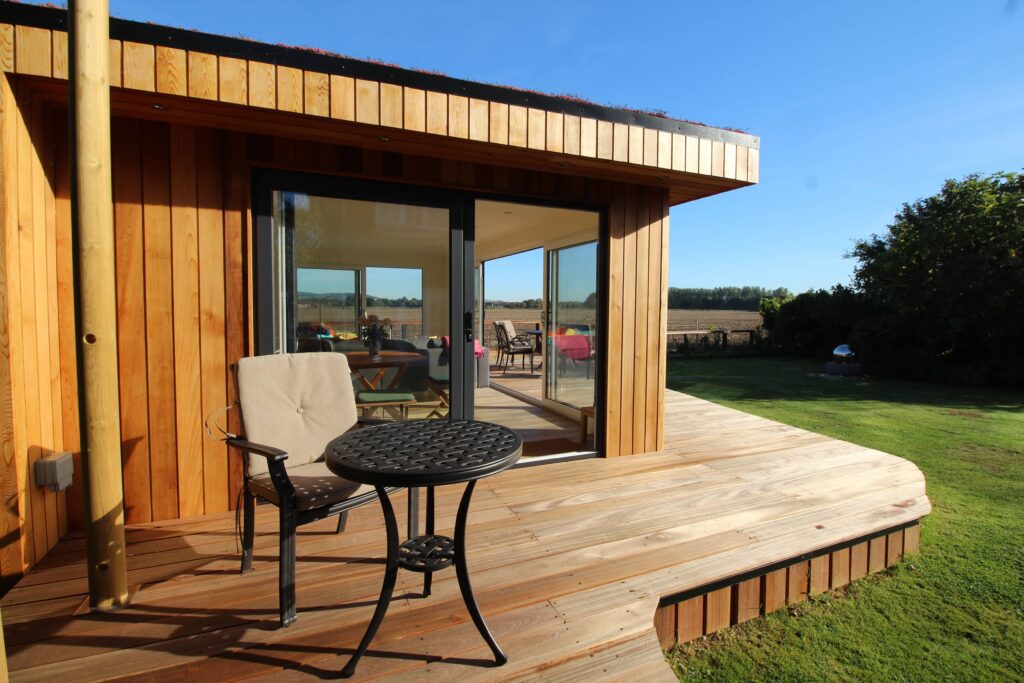
Bespoke summer house garden room
Bespoke summer house garden room
Our summer garden rooms are unique to you, each aspect of the building is built to your vision. You become the inspiration for how our design team works. Once your design is signed off, we let our construction team take the place of the designers and they get to work.
With a build process that takes care of your garden, and delivers a premium summer garden room construction, our team will keep you fully informed of the progress we make so you know how quickly the completion date is coming.
Using premium materials and the same construction methods seen in timber frame houses, you can remain confident that not only will your summer house look great, but it will be built to last. And, importantly, built to your requirements, and not from a production line of mass-produced, copycat garden rooms.
Want additional window space to let the sun in? Need air con to keep things cool when the mercury rises? Want a verandah to accommodate outside seating to complement the indoor furnishings? A bespoke summer garden room can feature all this and more.
What’s more, all our summer garden rooms are fully insulated, meaning you can keep temperatures cool enough indoors when it’s a little too hot outdoors and warm enough inside if the temperatures drop outside. Whilst it may be a summer garden room in name, it really provides you with a year-round garden room to enjoy.
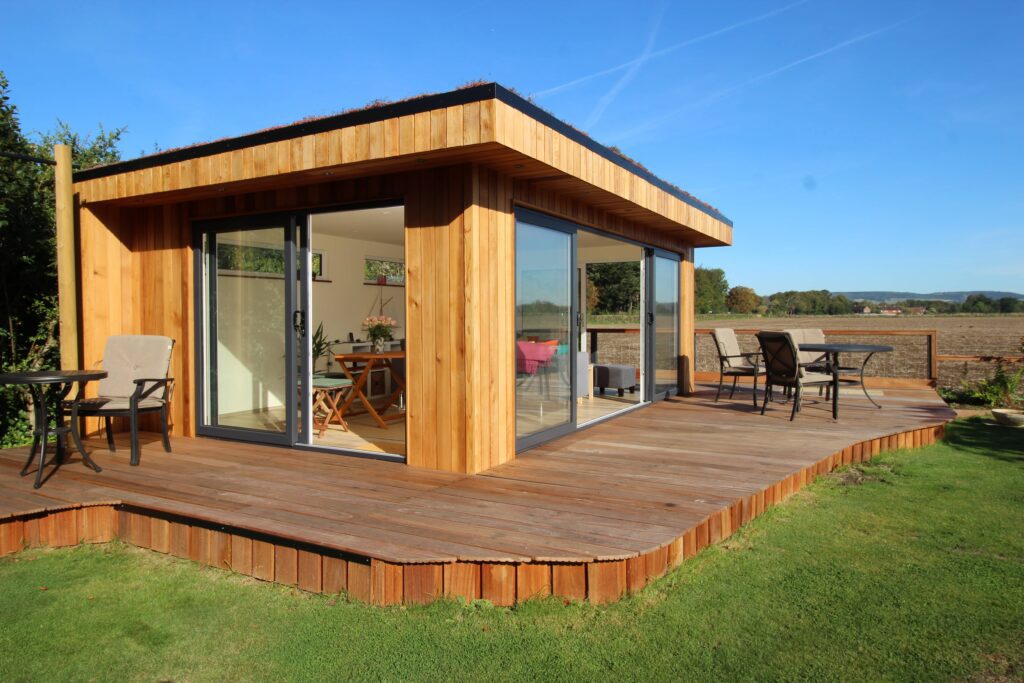
Benefits of having a summer house garden room
Benefits of having a summer house garden room
Adding a garden room can be a fantastic addition to your property. Not only does it provide plenty of practical benefits, but it can also deliver financial ones too! Adding a stunning summer house to your garden can see your property increase in value as it becomes much more desirable!
That isn’t all though!
- Outdoor enjoyment. Summer is the best time to be outdoors, and a summer house garden room allows you to entertain guests, relax with the family, enjoy some al fresco dining, or simply watch the world go by from a purpose-built, comfortable, carefully created room.
- Closer to nature. If gardening or birdwatching are among your interests, a garden room gives you the chance to indulge in those hobbies in your own, dedicated room. Alternatively, if the charming birdsong or fragrant flowers make you smile, a summer garden room brings you closer to nature and gives you space to sit back and enjoy.
- Versatile use. A garden room for the summer can be a base for everything. A kids’ playroom, a sleepover hideout, a cosy retreat, a garden yoga studio or somewhere to treat as a garden office when working from home, or perhaps somewhere to unwind after a day at the desk has worn you down. Of course, the possibilities are endless!
- Health benefits. Getting outside more frequently, especially when the weather is good, can be great for both mental and physical health. Your summer garden room could be the inspiration for this! Natural light, fresh air and simply a change in surroundings can do wonders for mental health, and any activities you take part in whilst in your garden could see you benefit physically too.
- Privacy and seclusion. Homelife can be hectic! Sometimes you just need a break! Our garden summer rooms provide this without you having to travel anywhere! With soundproofing options available, as well as the chance to add in a power supply, you can make this your haven, away from the distractions that lead you to want a break from the home.
Whatever the reasons you feel a summer garden room could be of benefit, you’ll find plenty more once you start to enjoy using it!
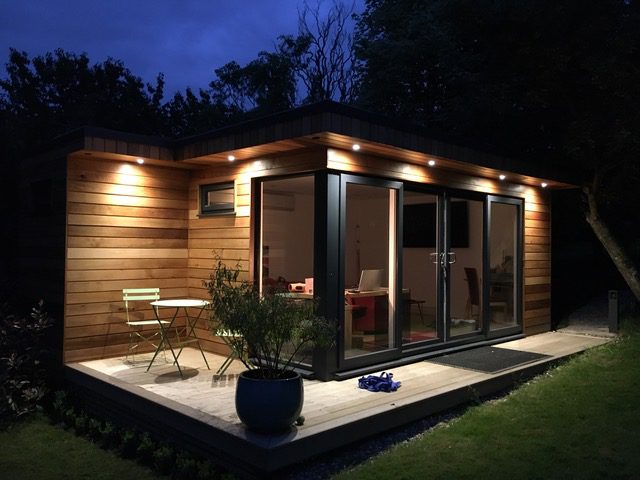
Affordable timber summer garden rooms
Affordable timber summer garden rooms
We know that the costs of home improvement projects can rise suddenly or throw in a few surprises along the way, and that is why our Timber Rooms team always work with full transparency. That’s why on our site visit we listen to your garden room dreams, your aims for what it should look like, what it should offer you and what your budget is. We then carefully plan a design, factoring all that in.
With a design in hand, we provide you with a bespoke quote, a quote unique to your specific design. When you get your quote, let us know if anything appears wrong, or whether the design may have missed something. We will then amend and provide you with a new, updated garden room quote.
If all looks good, you secure our construction team with a 25% deposit of the total value of your summer garden room. We then attend and begin to build. A weekly payment scheme will be set up to help you keep things affordable, leaving you with just a 5% payment upon completion.
Our service doesn’t just include the building of your summer garden room though! We will walk you through it showing you how everything works and where things are located so you can reap the benefits right away.
In addition, for three months after completion, our team will attend your property to rectify any minor issues that you may discover with your summer house. So confident in our rooms are we, that we also provide a ten-year structural guarantee for added peace of mind.
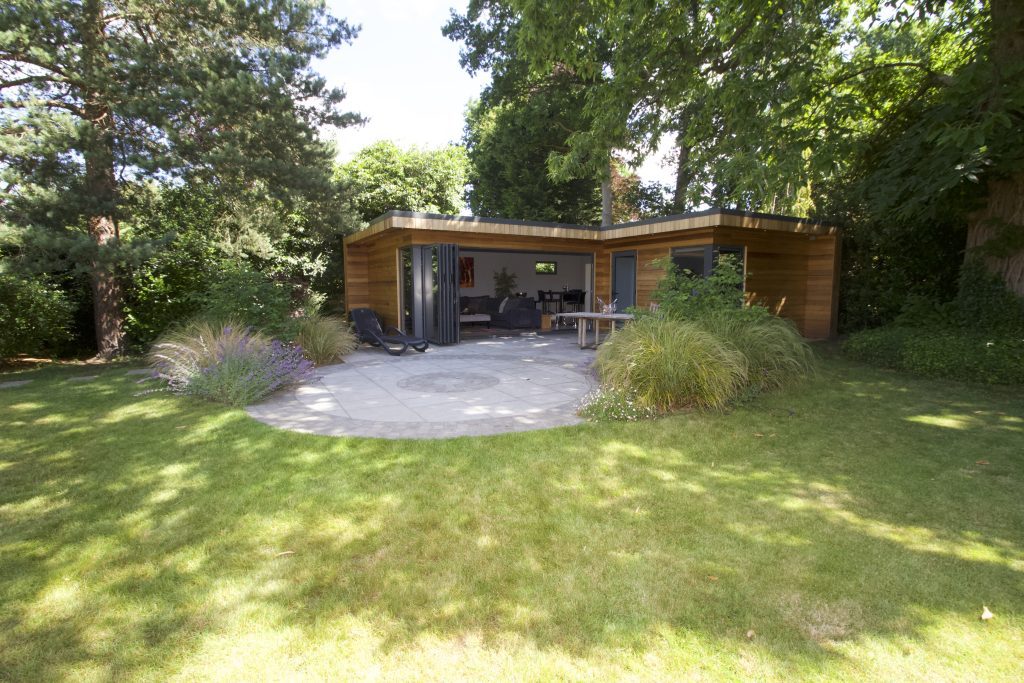
Does a garden summer house require planning permission?
Does a garden summer house require planning permission?
You’ll be pleased to know a garden summer house will not require planning permission thanks to it being classed as a permitted development at your home. We can advise during the design process whether you may encroach on any regulations, but to give you a head start, when planning your summer house, you should ensure:
- The garden summer house does not have more than two floors.
- The summer garden room does not become a permanent residence for anyone.
- The summer house does not take up more than 50% of the garden surface.
- The room doesn’t pass the front of your house.
- It doesn’t have eaves higher than 2.5m.
- It doesn’t have an overall height of more than 4m on an apex or reverse apex roof.
- It doesn’t have an overall height of more than 3m on all other roof types.
Keep to these rules and you’ll be free to create the idyllic summer garden room for you and your family to enjoy without needing to apply for planning permission!
