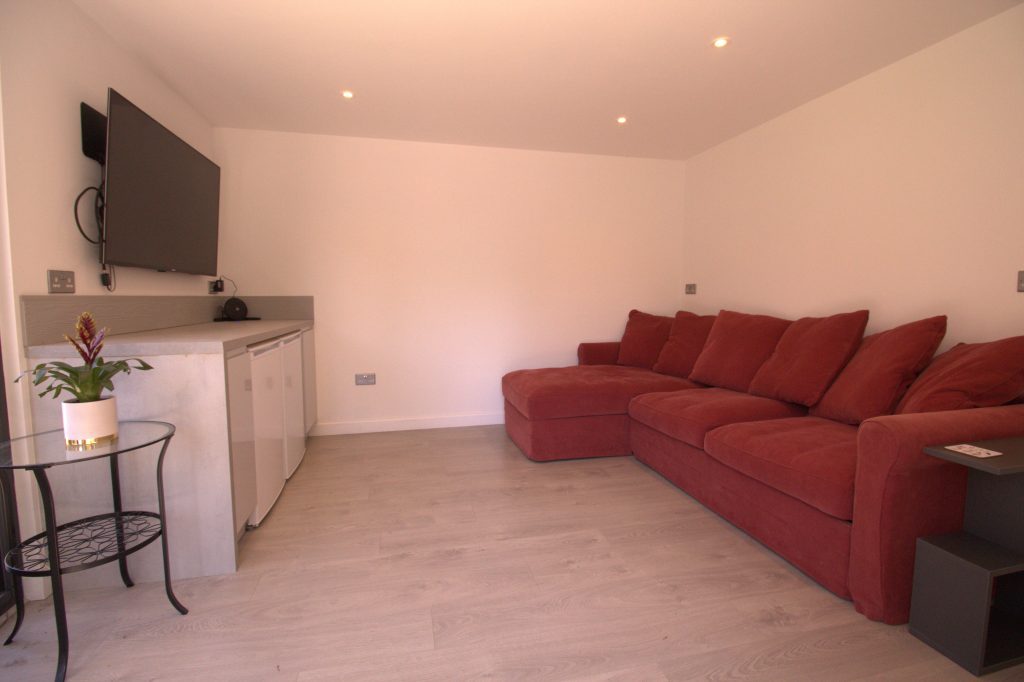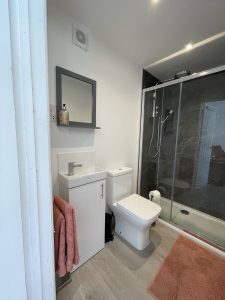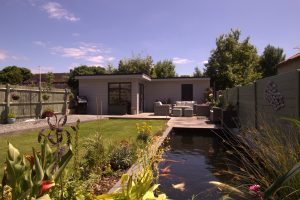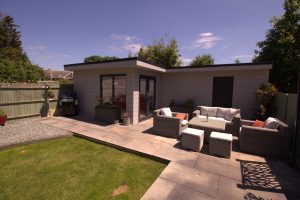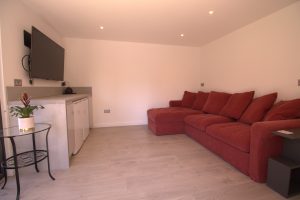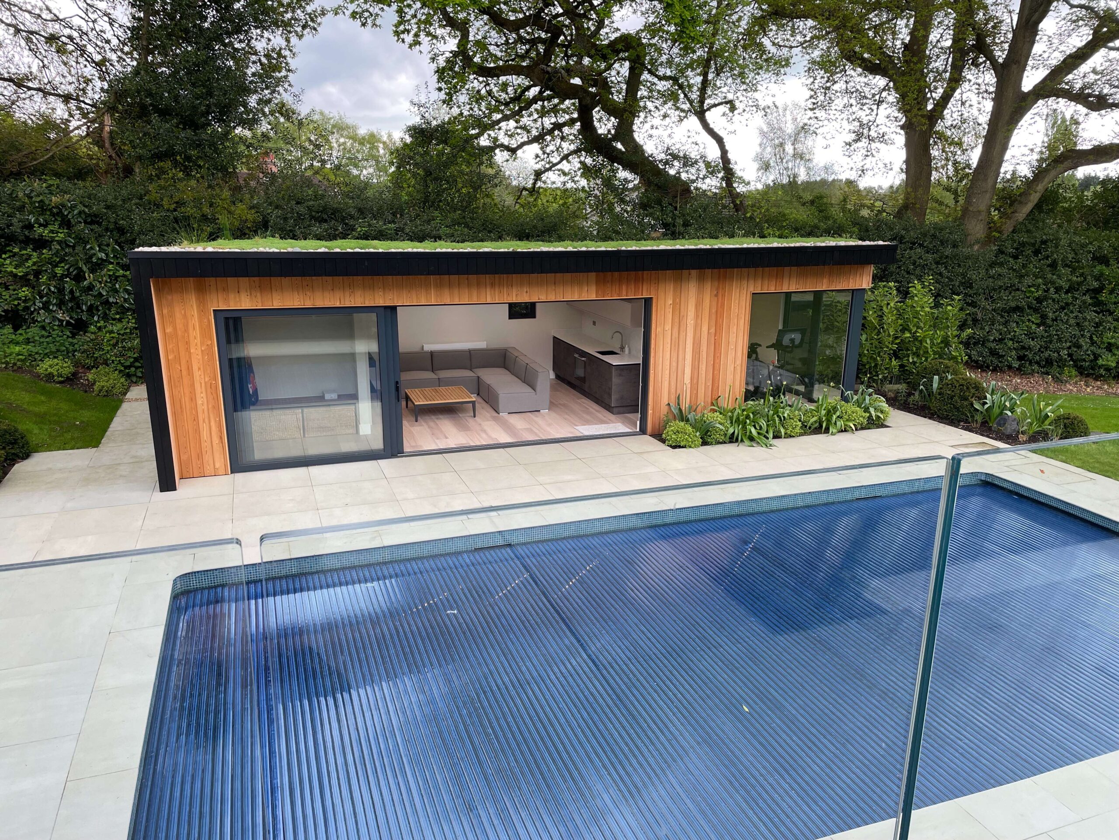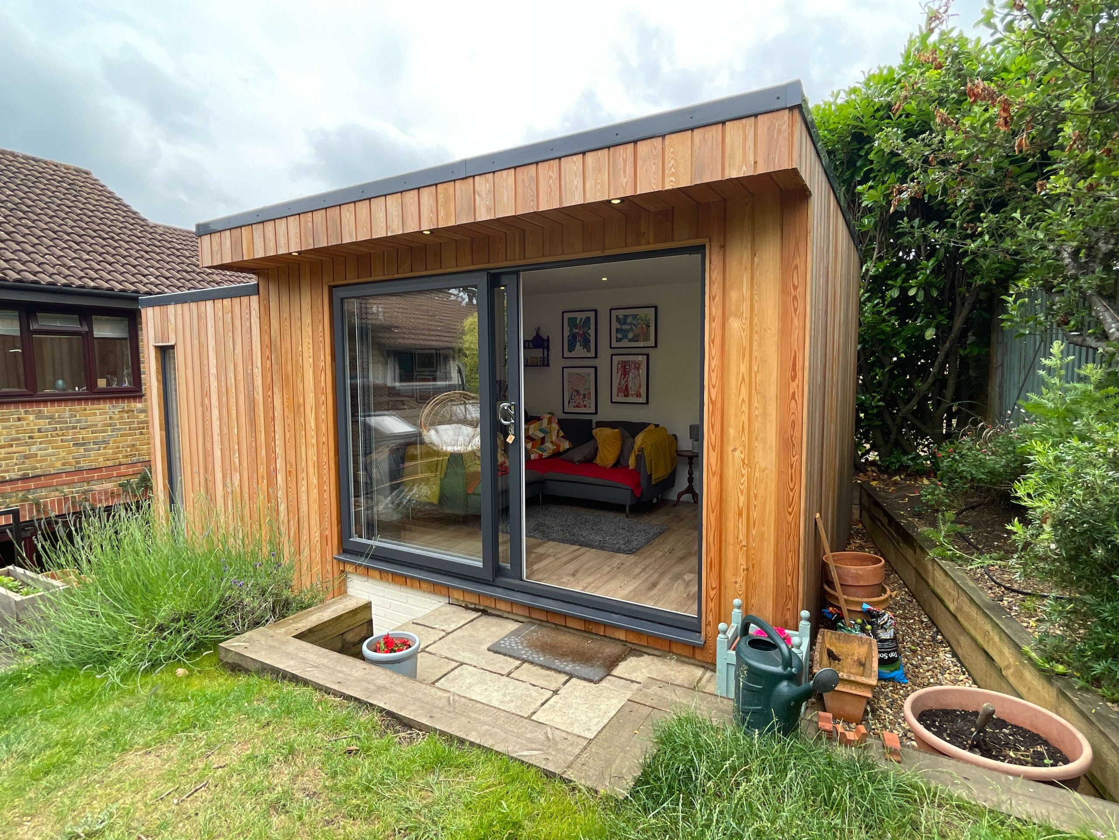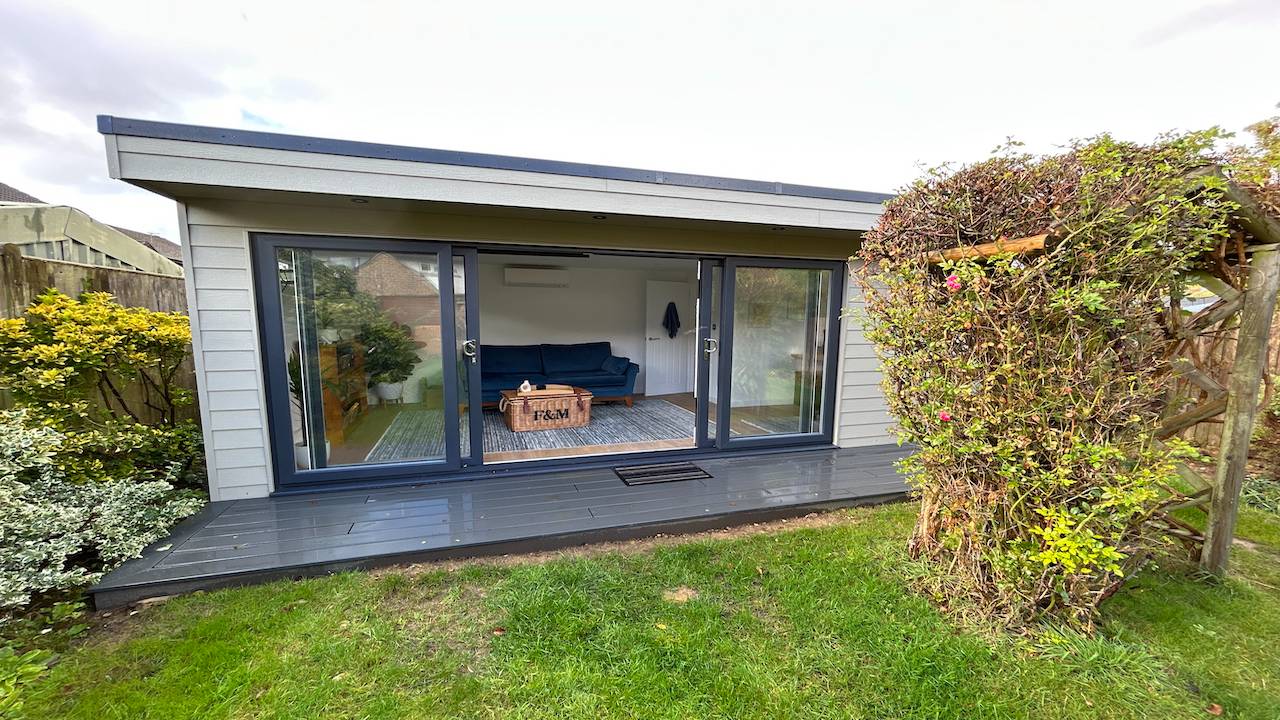Tranquil Garden Retreat and Store
New Malden - Surrey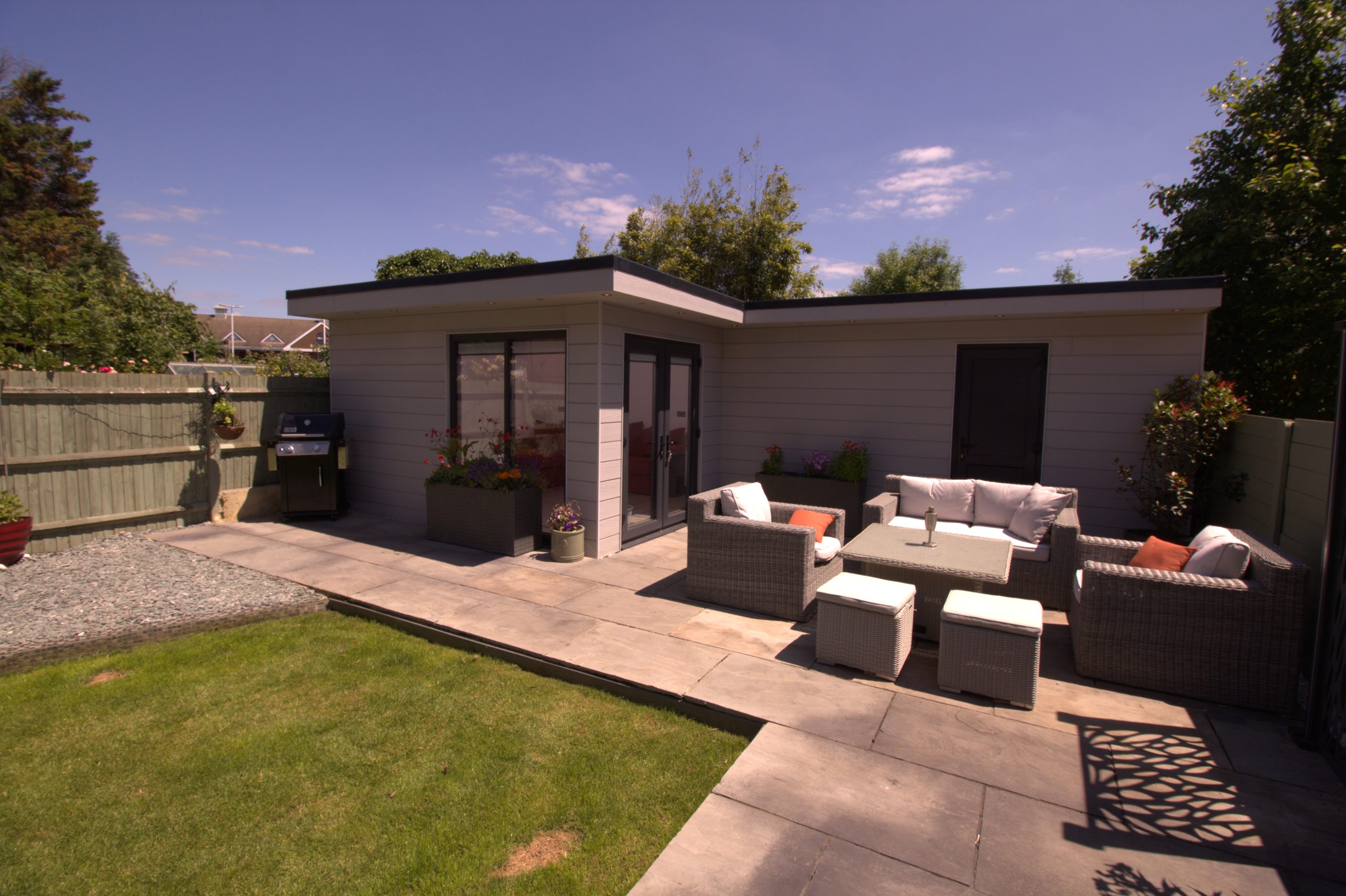
It is wonderful to see a building which really makes a difference to the client and this epitomises just that. Most gardens go largely unused, particularly we have noticed, the end of the garden. As such, we often build at the end of gardens to maximise the space and make the most of a forgotten part of the property.
Here we built an L-shaped room to allow space for a large seating area. The building itself being split into two sections, the main garden room which is used as an outdoor living room and entertaining space with bathroom and a store for all the garden items which invariably need a place to live.
Once the garden room was in place tucked neatly against the boundary, the client transformed their garden into a tranquil paradise with koi pond, Indian sandstone patio and a new lawn all complimented by some beautiful planting. This building was designed to be able to offer privacy but maintain a view so there are two large windows looking back towards the house incorporating a retrofit blind system. The doors open onto the patio creating a versatile entertaining space. It is finished with a grey composite cladding and anthracite grey UPVC doors and windows.
