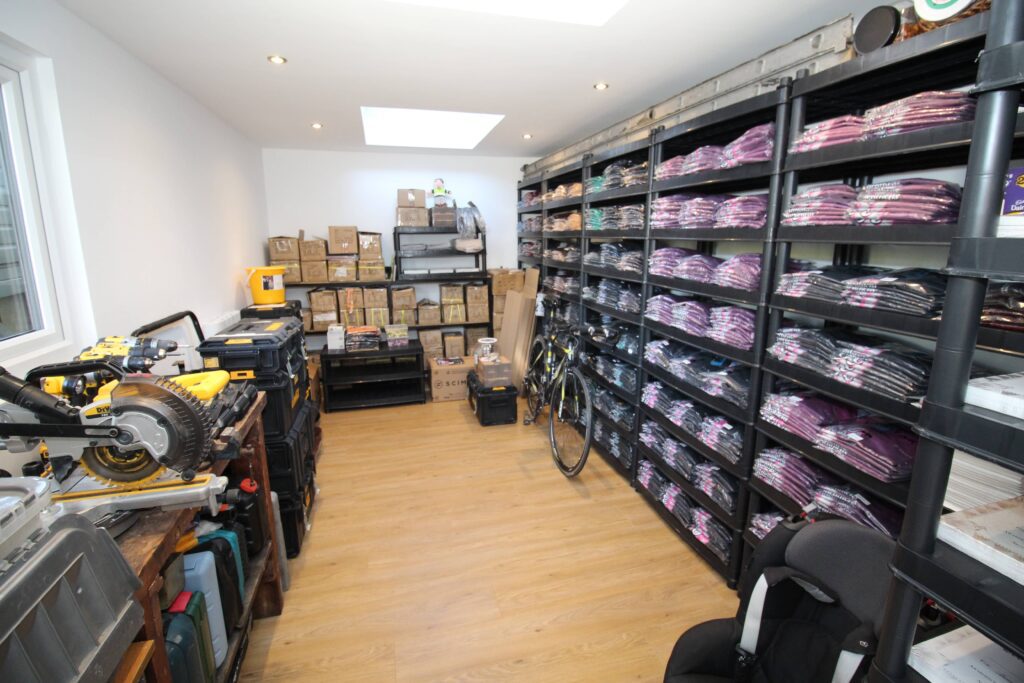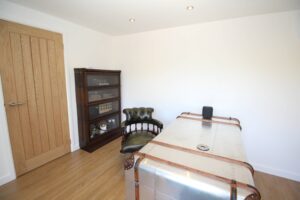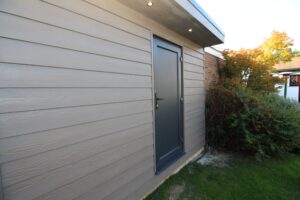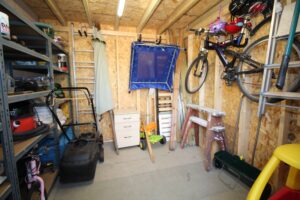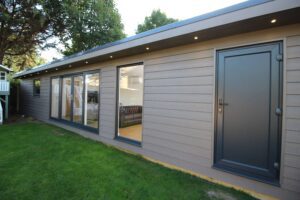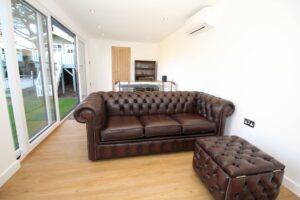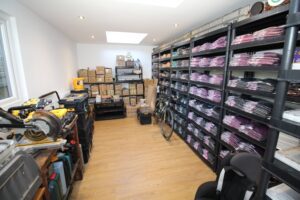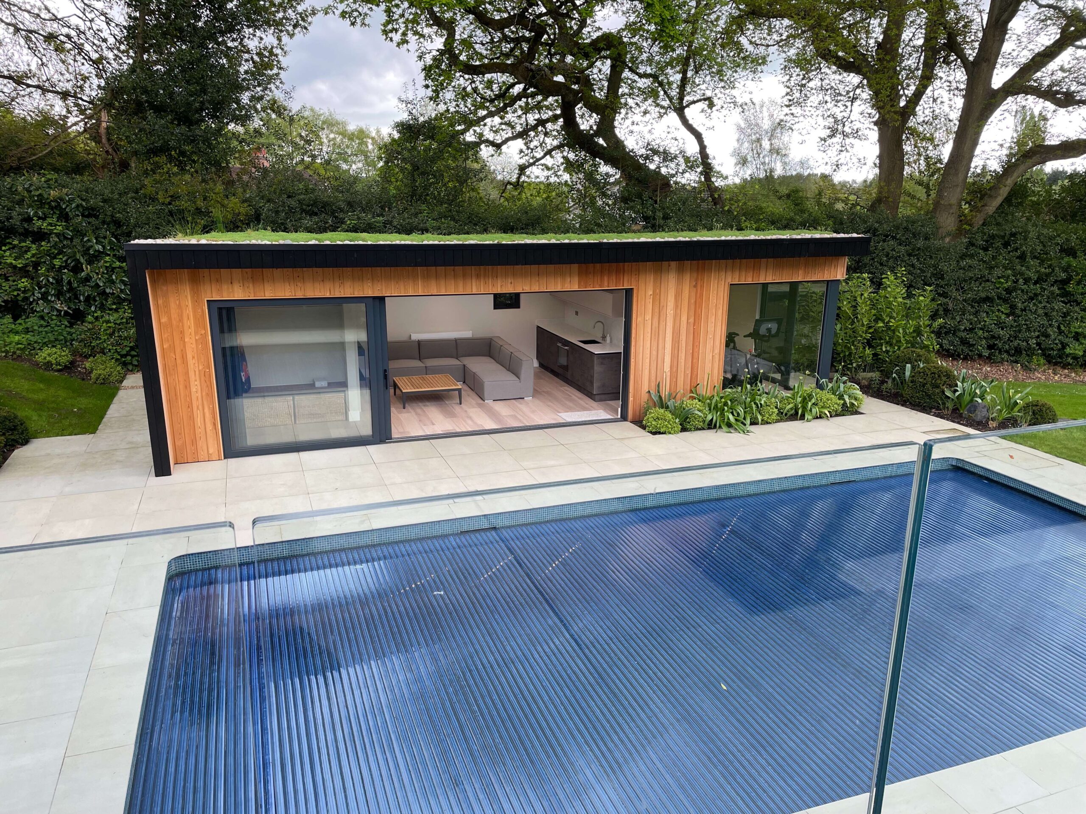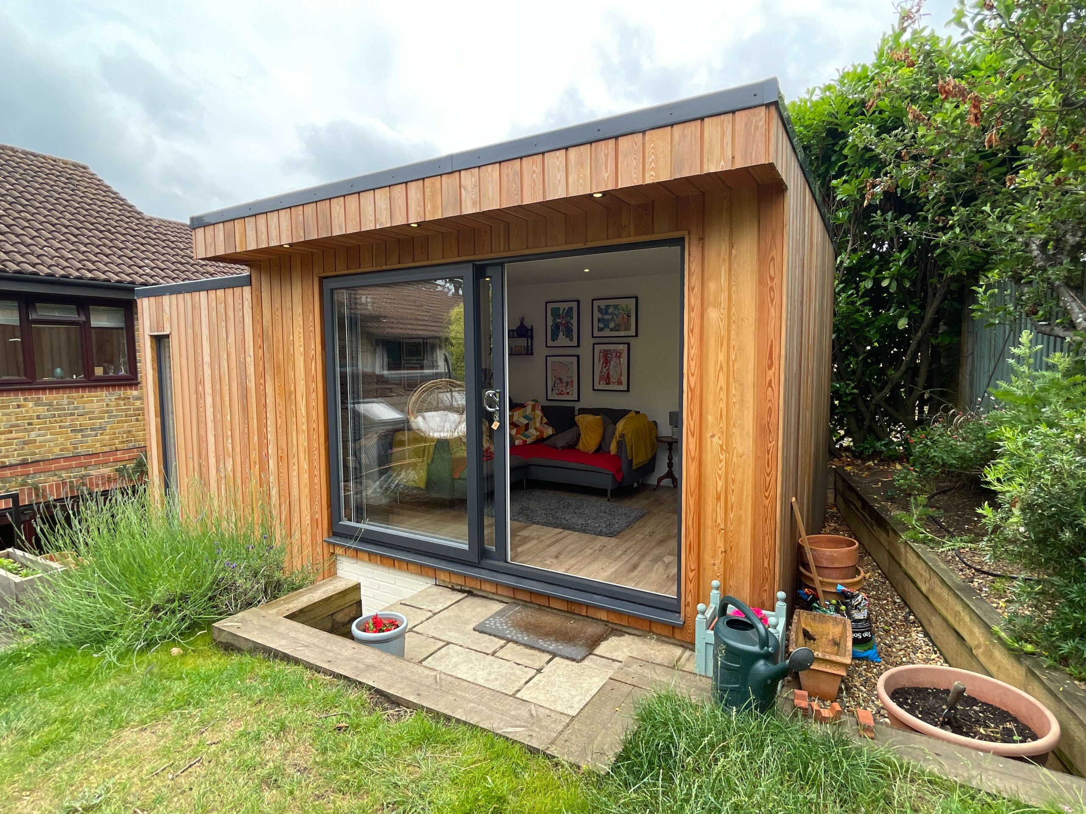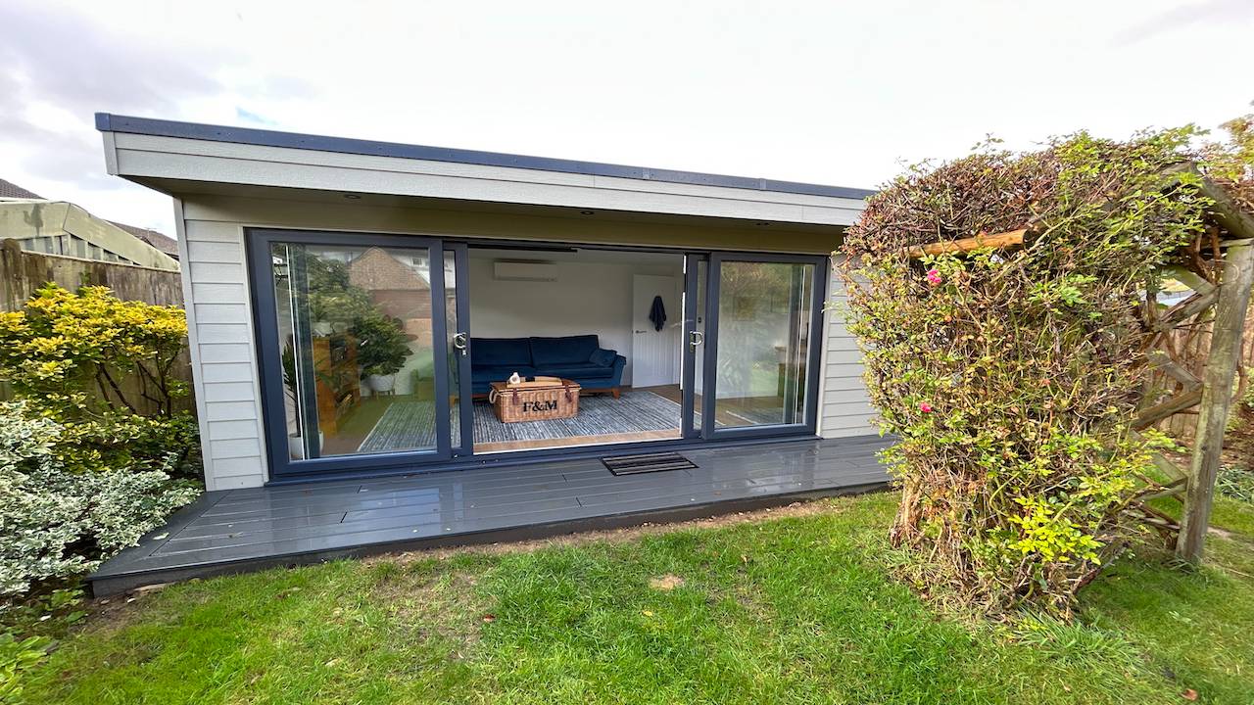Large Office, Workshop and Store
Walton-on-Thames - Surrey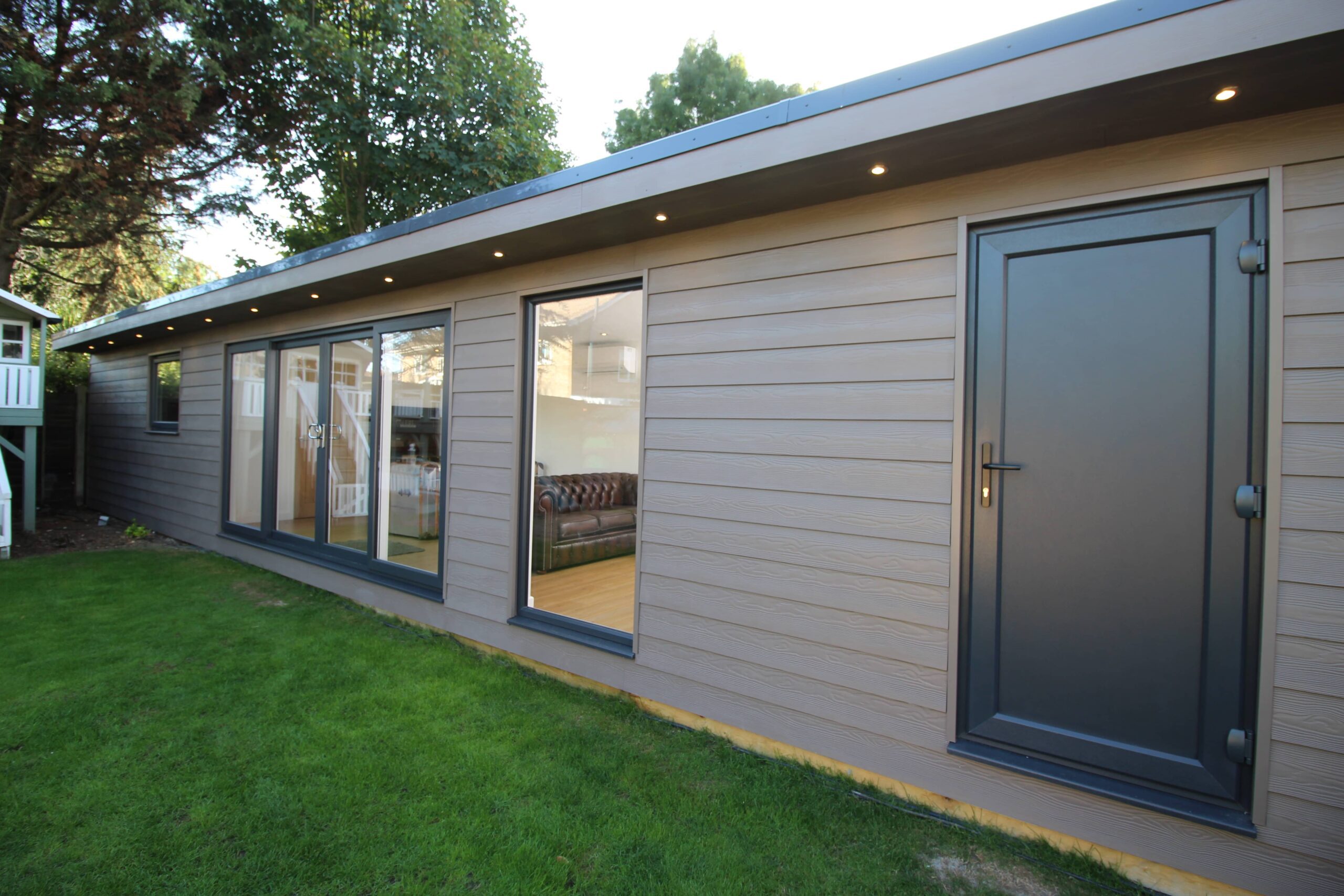
This unique design covers a lot of bases for our client in suburban Walton on Thames. You wouldn’t expect such a substantial structure to be subtly constructed and actually have very little impact on the garden. This particular Garden Room design is long and shallow and is split into three separate rooms. The first door is the entrance to a store room for garden furniture, bikes and gardening tools. The main room with its large sliding doors is an garden office and extra living room with internal access to a workshop for the client’s business.
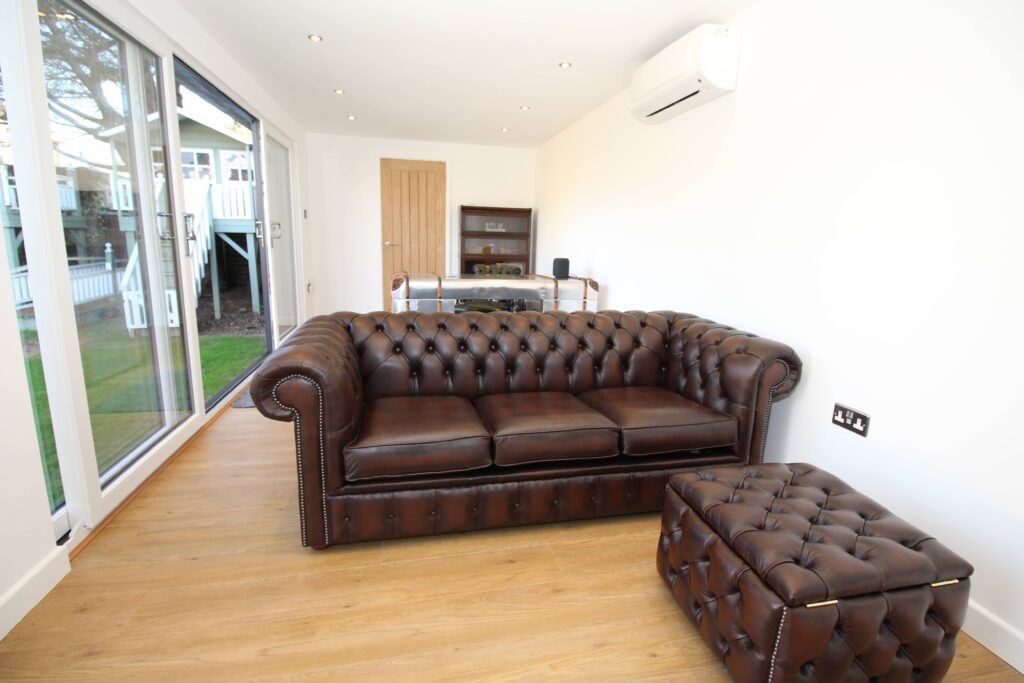
Many of our Garden Rooms are designed for multi use and this was no exception. Fitting the required square metreage in to the garden whilst maintaining maximum lawn space meant that a long, narrow building was the best option. Natural light was important to both the main room and the workshop so a combination of sliding doors with large side windows and skylights was decided upon. The combination of a modern design accentuated with an internal oak door works really well with the more traditional furniture which we think makes for an incredibly striking internal finish and feel.
