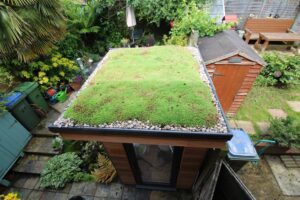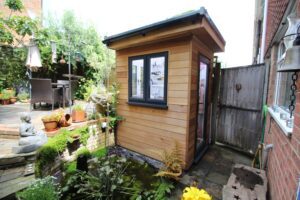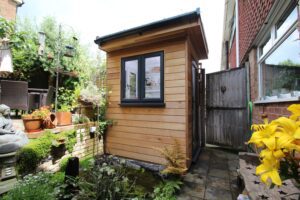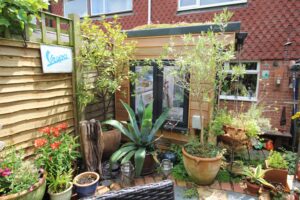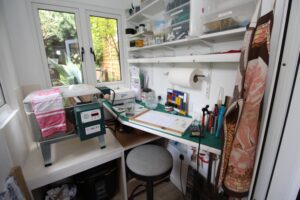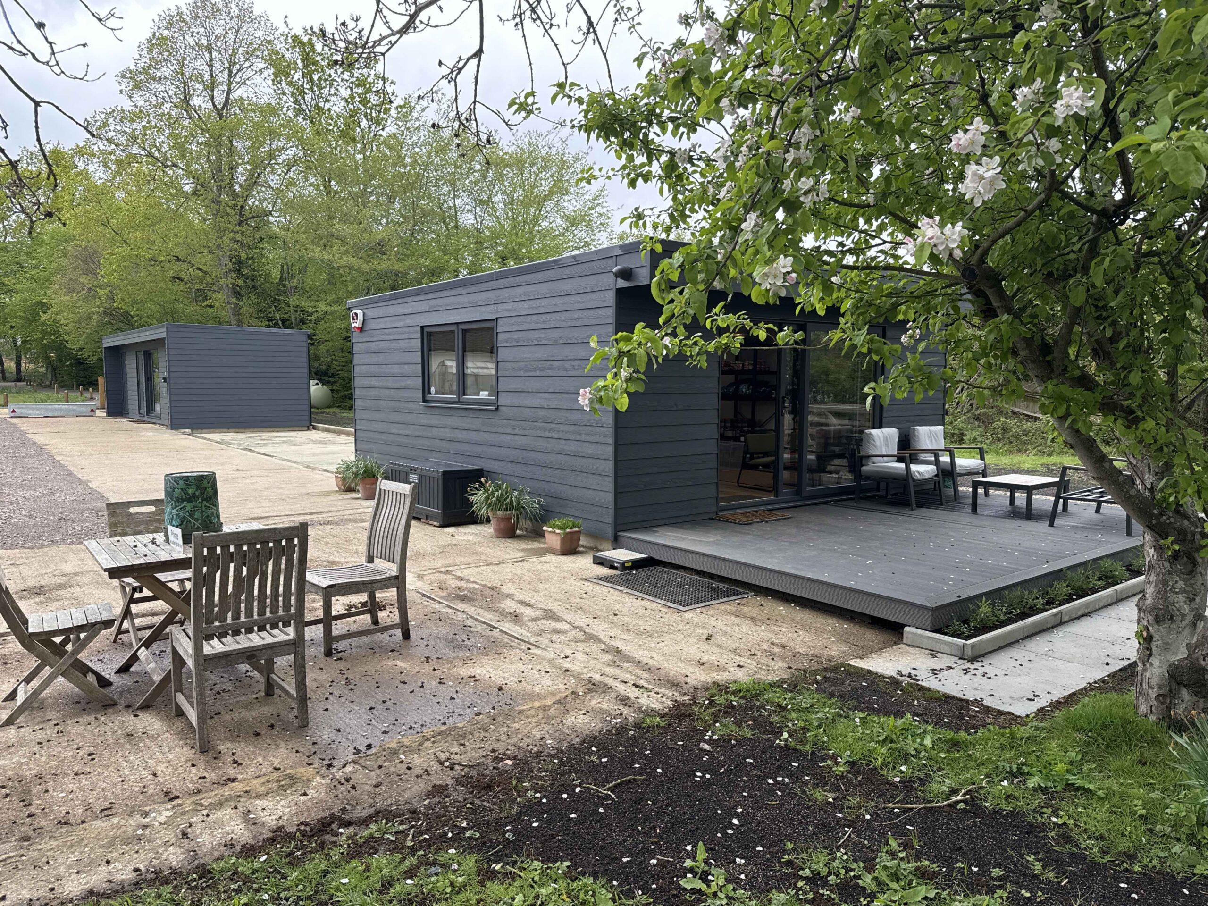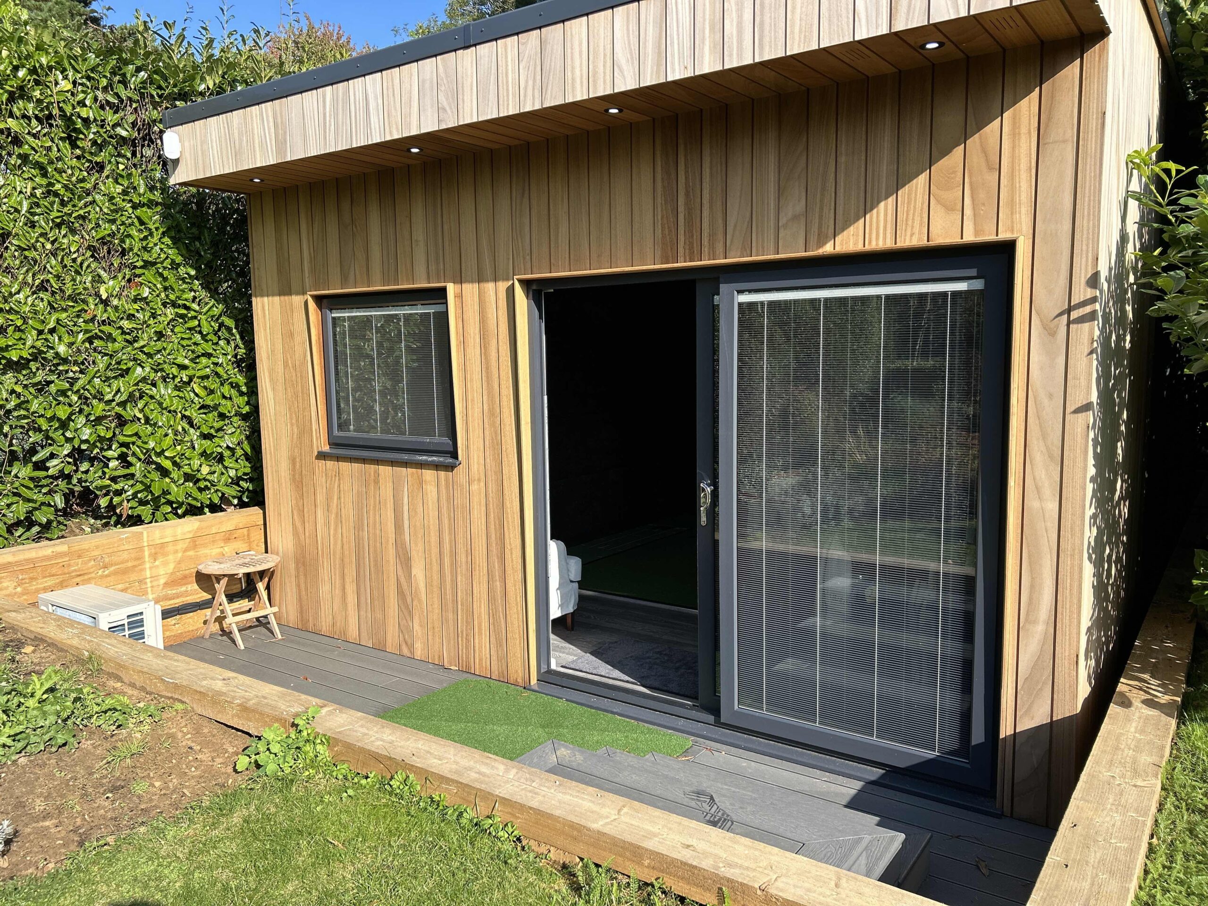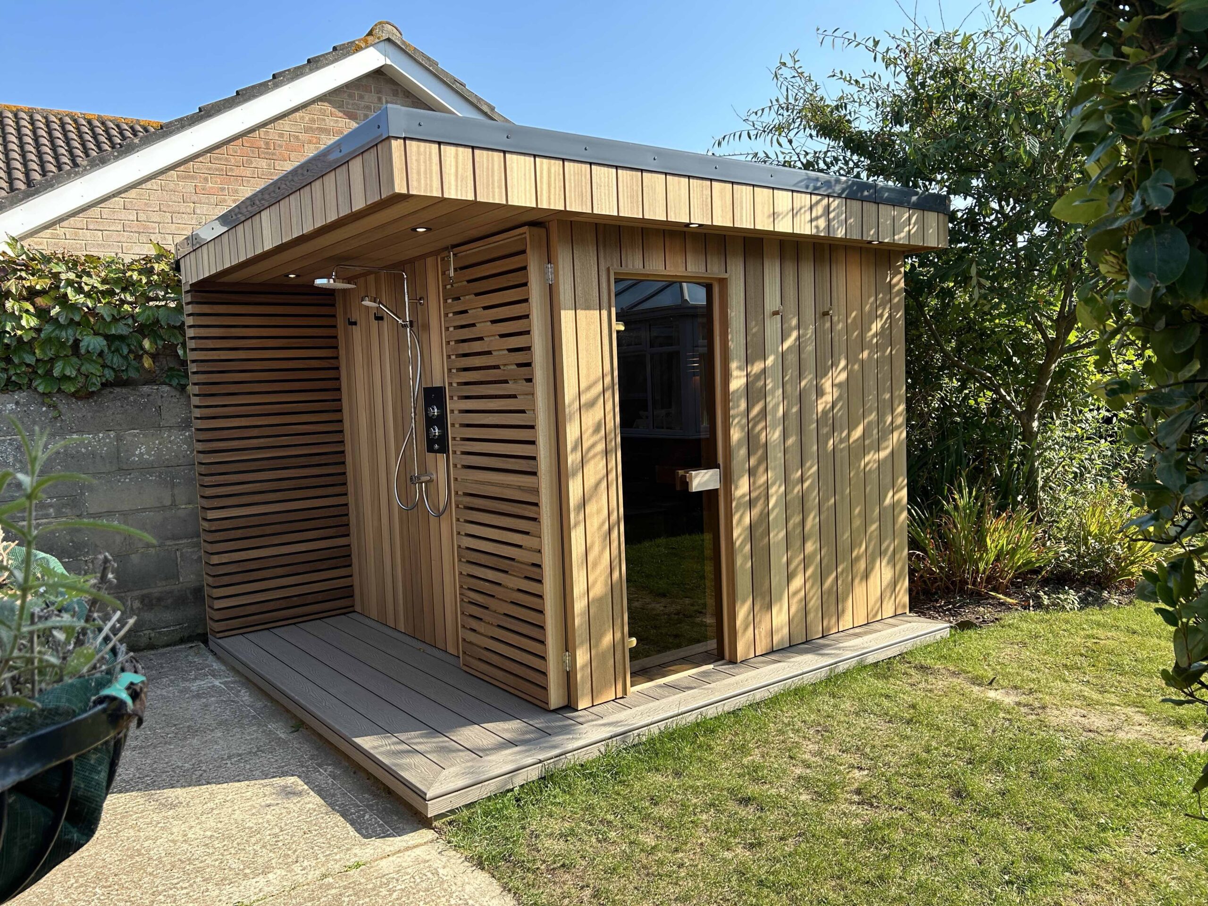Tiny Working Studio
Steyning - West Sussex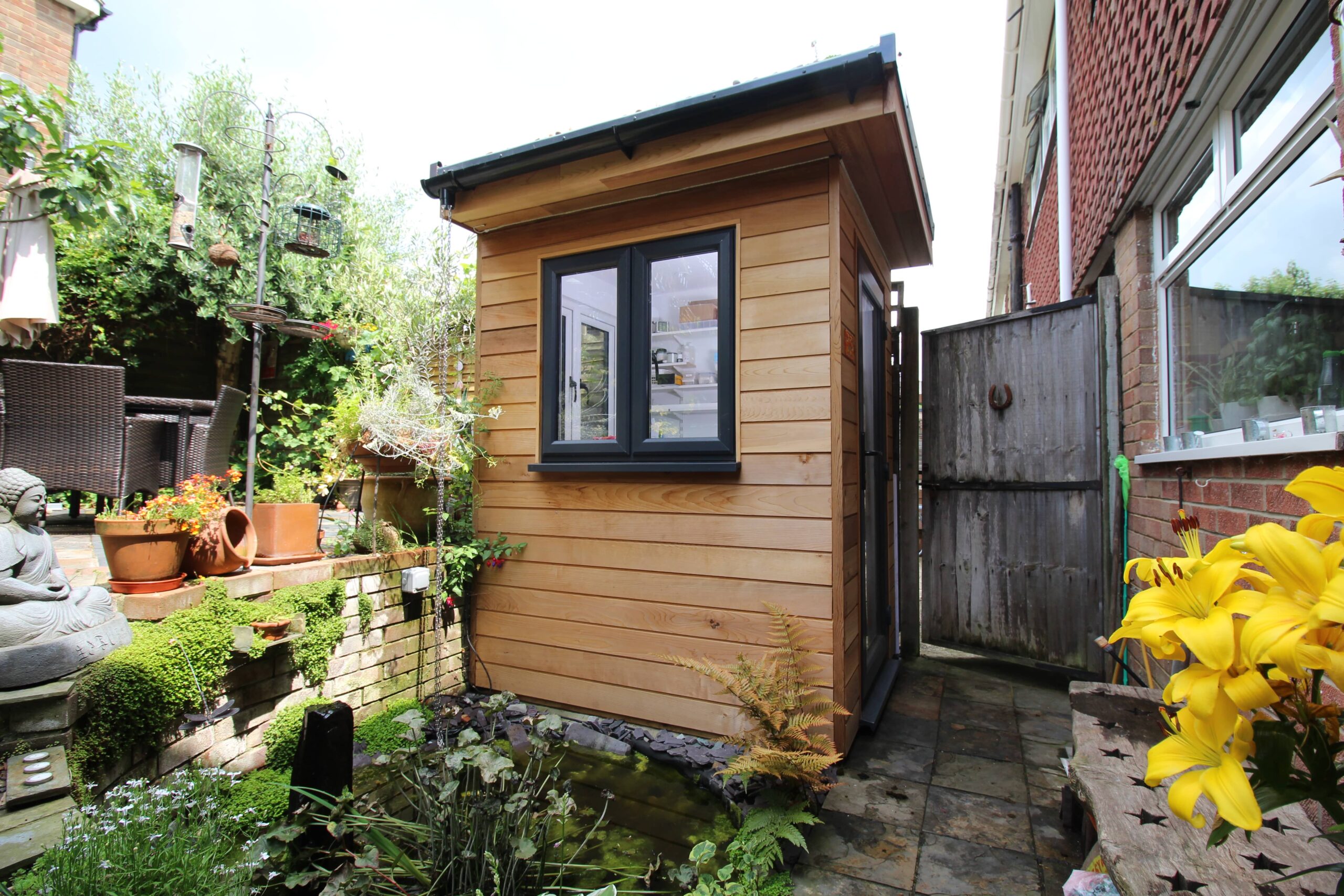
When discussing the design of a Garden Room we often advise that it is prudent to maximise the available space. By that we mean there is little point in having a large room just for the sake of it as we believe that a well designed and planned space is simply better all around. You do not eat into the garden unnecessarily and also do not overspend on a room that will not be used to its full potential. This Garden Studio is a wonderful example of both building something perfectly fit for purpose and just what can be achieved with a bespoke building.
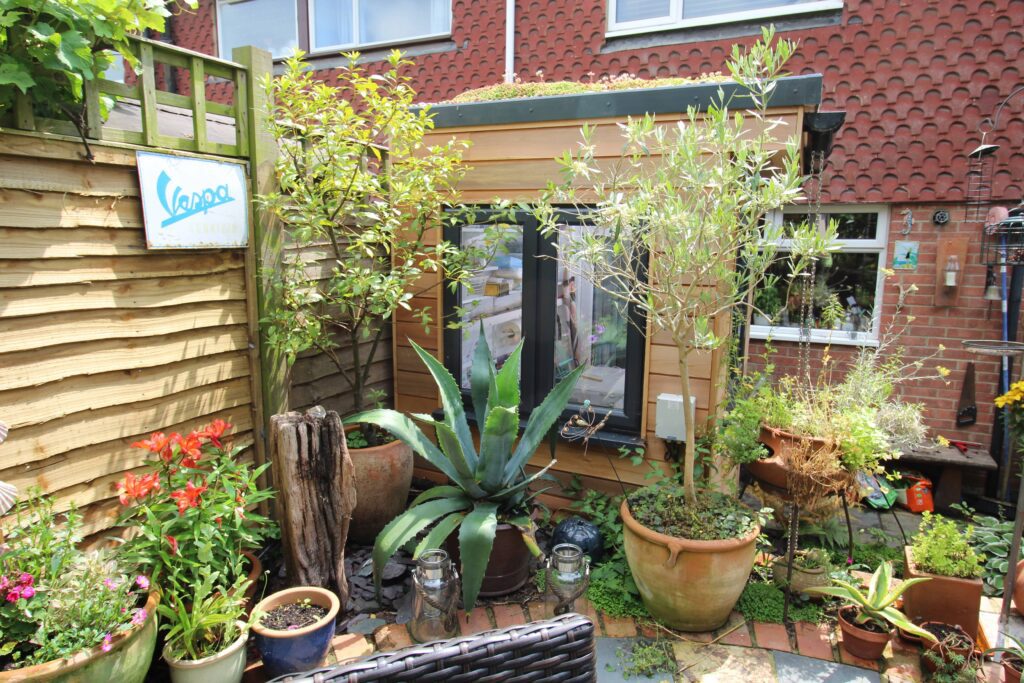
The garden of this terraced house was already well designed and offered a beautiful mini sanctuary to relax and enjoy. The remit for this Garden Room was to create a studio workspace for a small glass craft business. It required power for a kiln along with the usual lights and sockets plus internet connectivity and underfloor heating (another great way to make the most of the available space within a building). All this and it had to fit beside a pond, with enough room to walk past and still be able to open the gate.
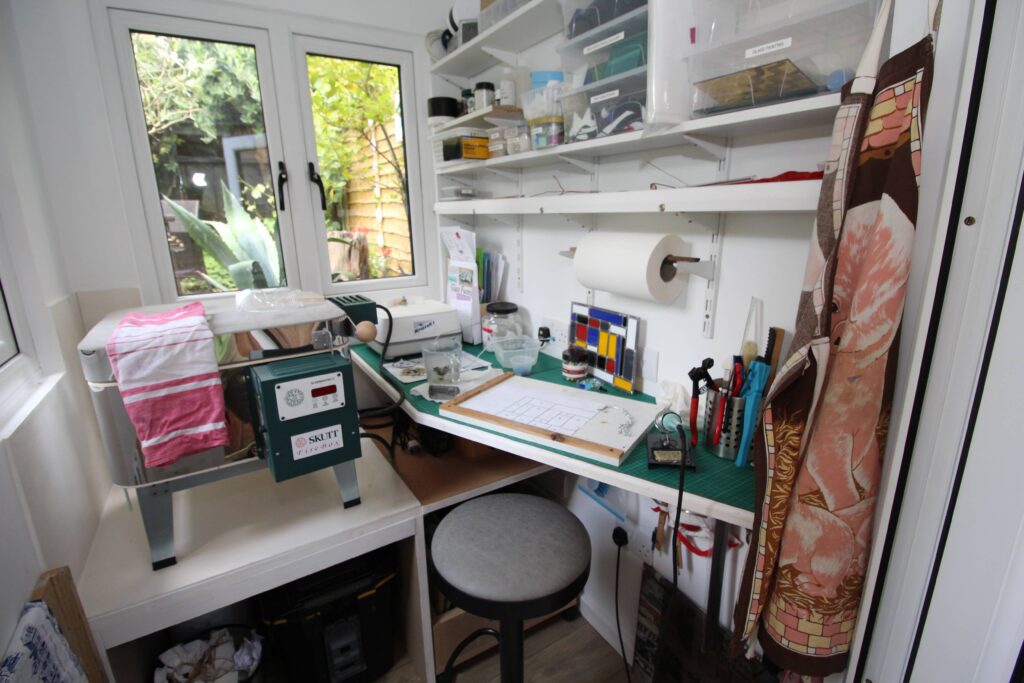
The finished article is the smallest Garden Room we have built so far measuring 1.53m x 1.79m. It is beautifully clad in Western Red Cedar and has a living roof which allows the building to blend in subtly with the garden when viewed from above.
