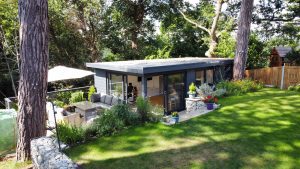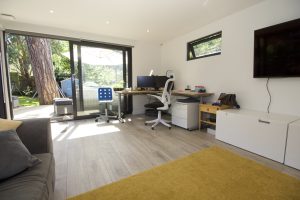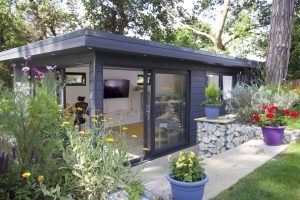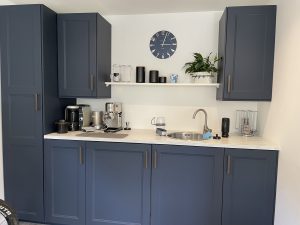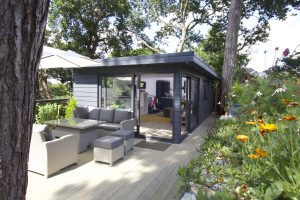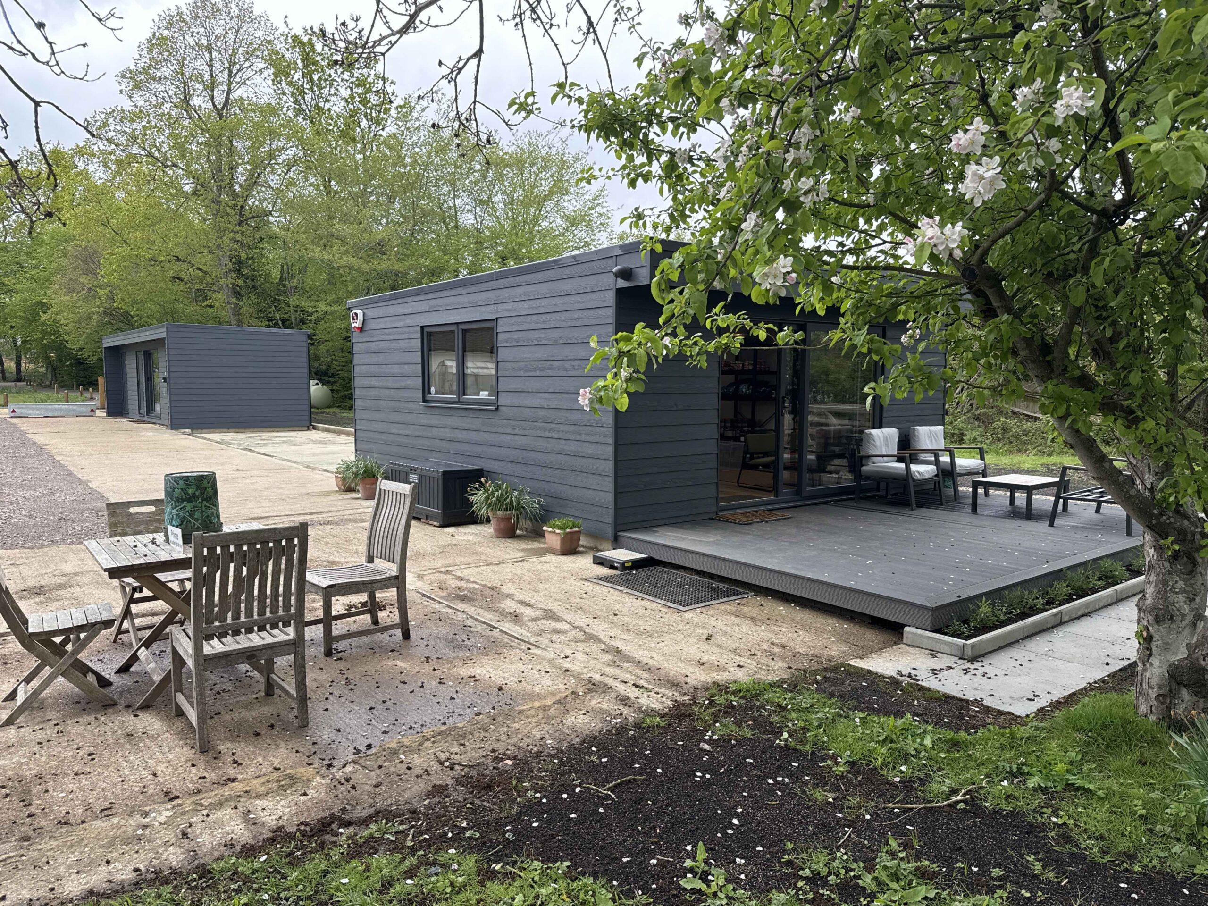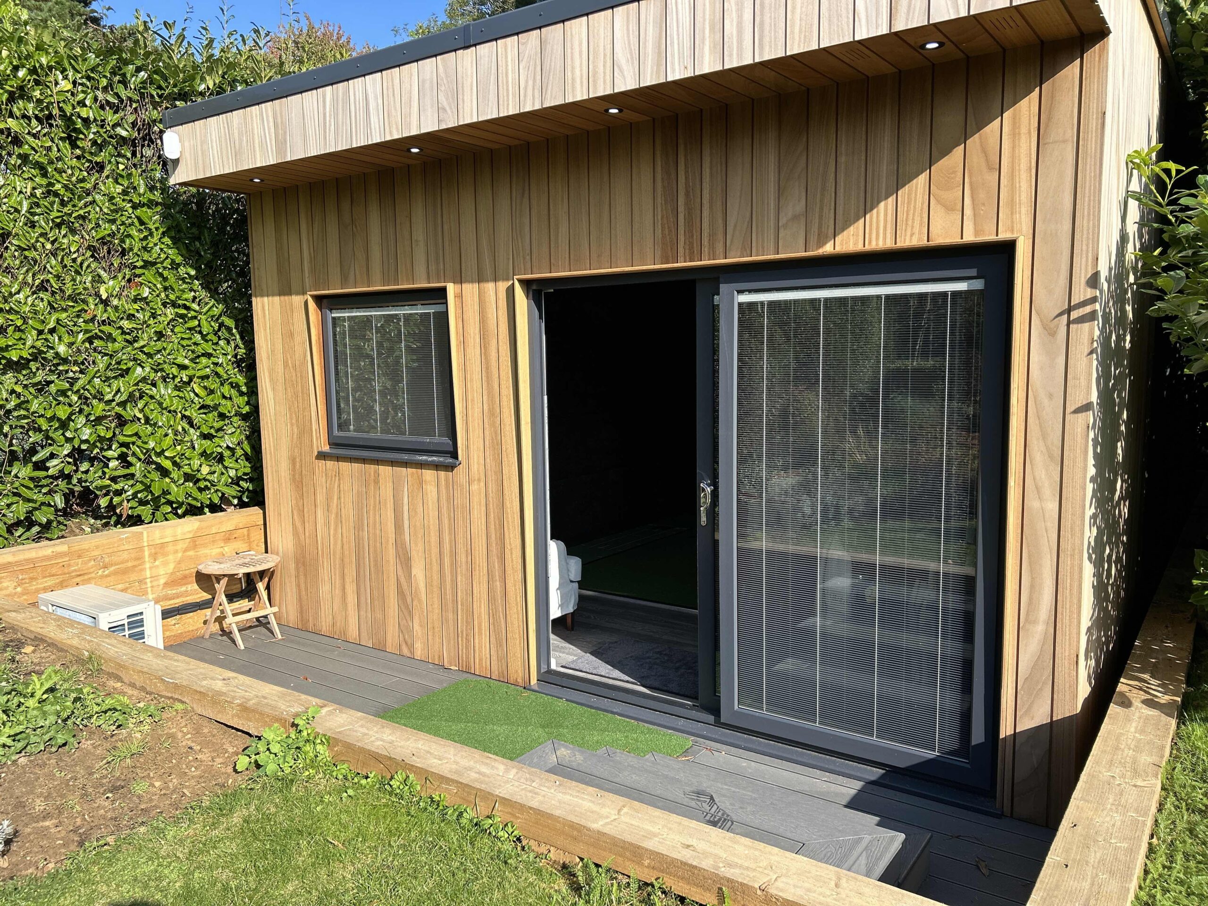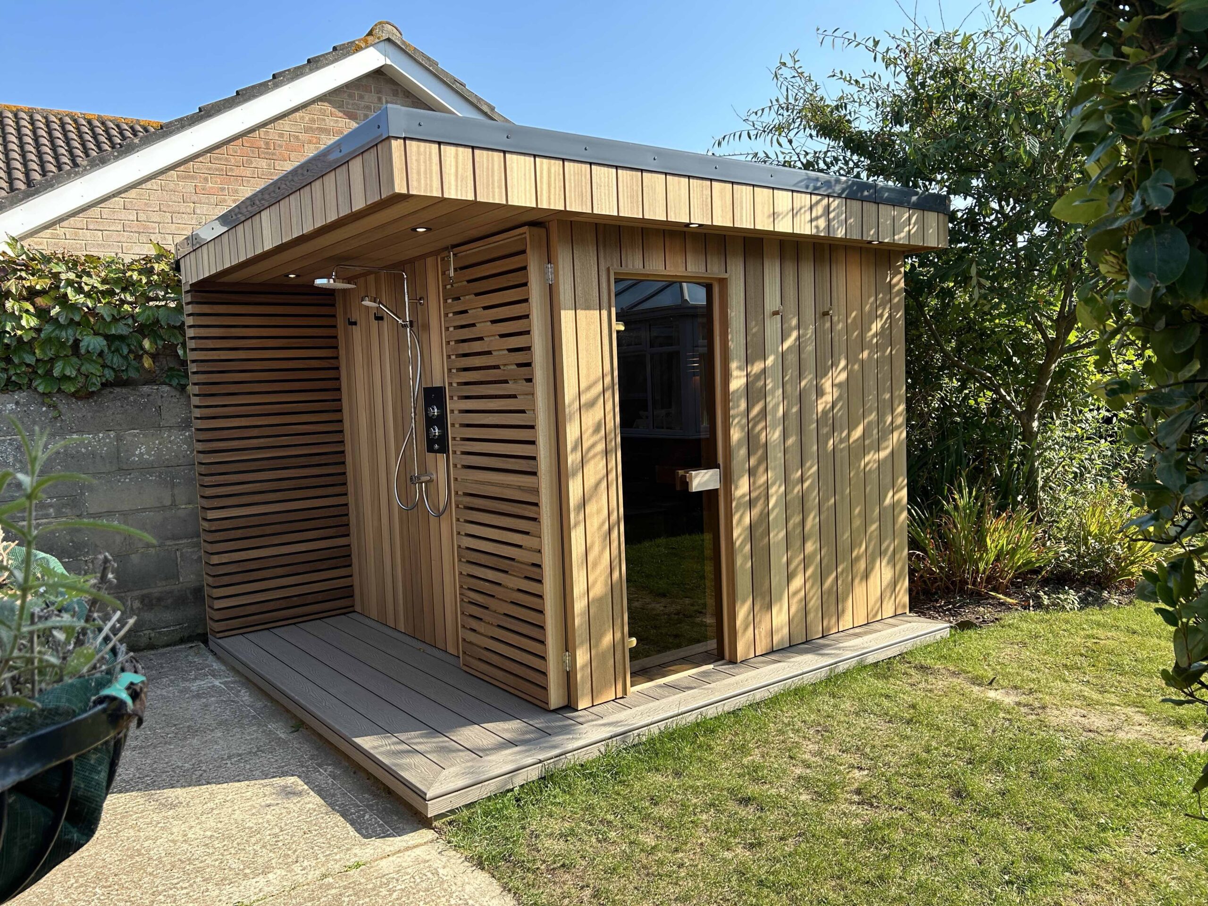Sunken Garden Room
Godalming - Surrey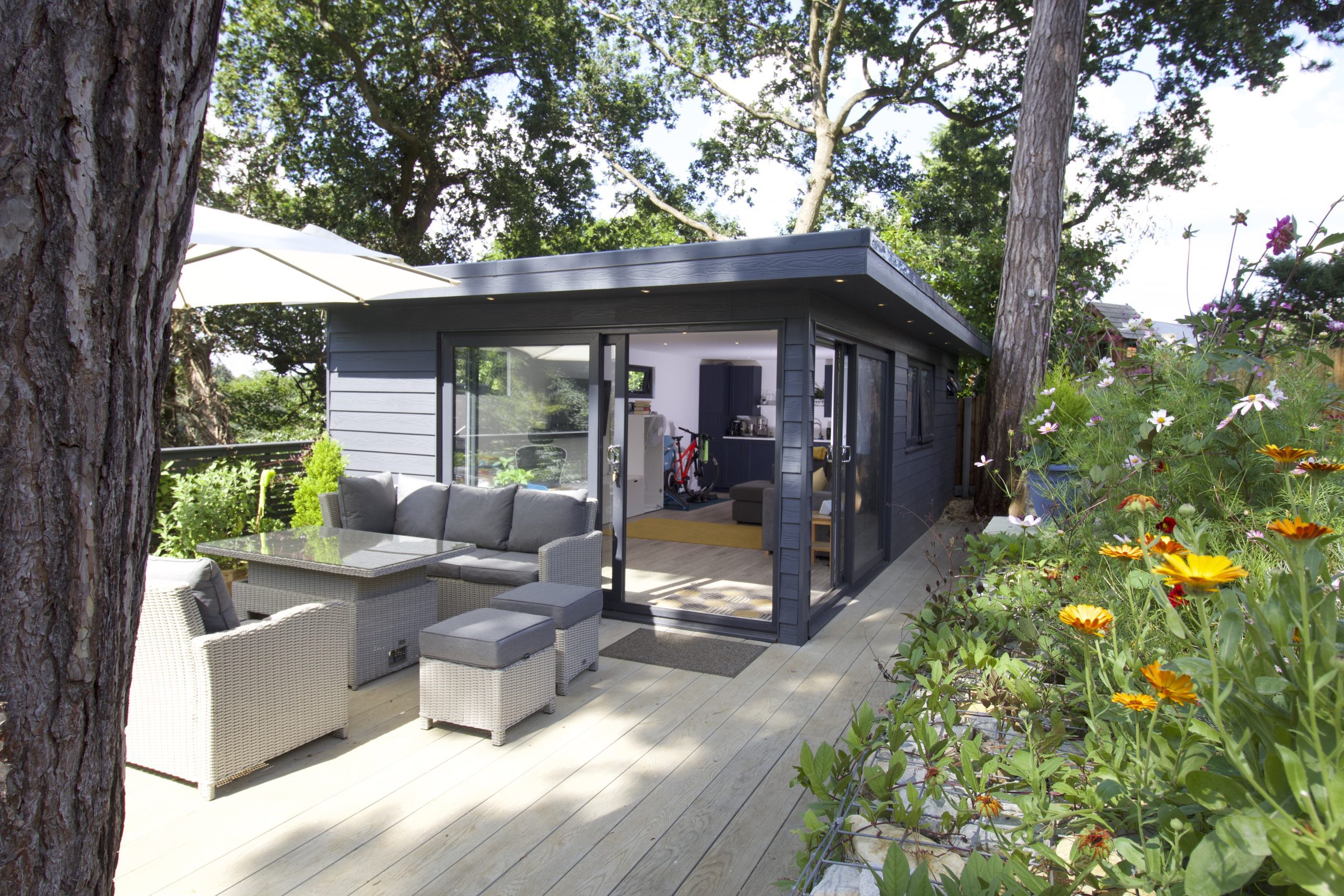
The garden of this house is very steeply sloping, which makes using it practically a little difficult. But by creating a suspended frame base we were able to design and build a substantial garden room and deck which has transformed a completely unusable space into an garden office, living room, garden gym room and entertaining area.
Sitting as it does below the level of the main garden, even at 8m x 4m it looks like such a neat and compact space. But when you go in it has a full-time office space, large living area, kitchenette and bathroom. There are so many possibilities that work for every member of the family and it is even used as an exercise space too. Dark grey composite cladding complements the grey doors and windows beautifully to create a modern look to a classic design.
