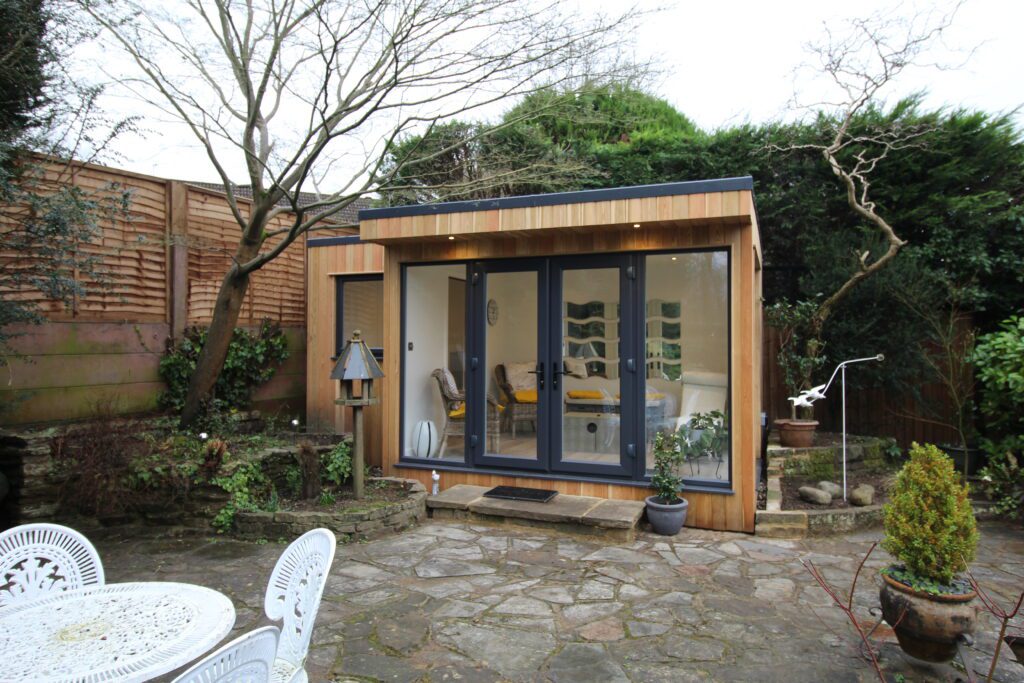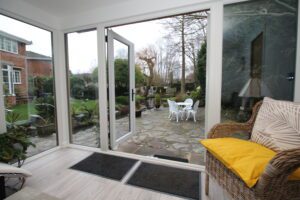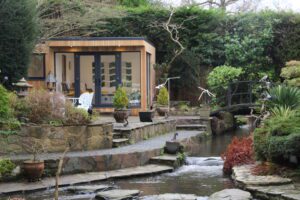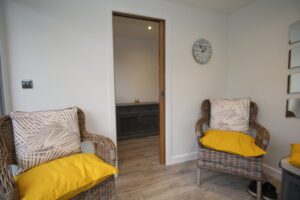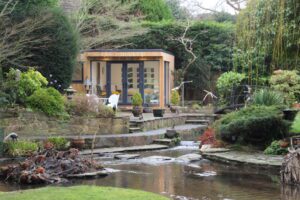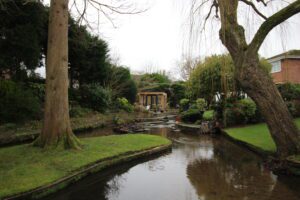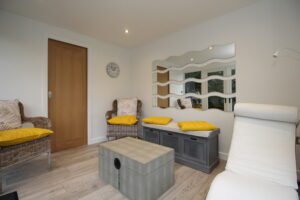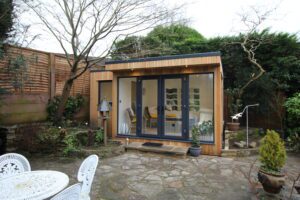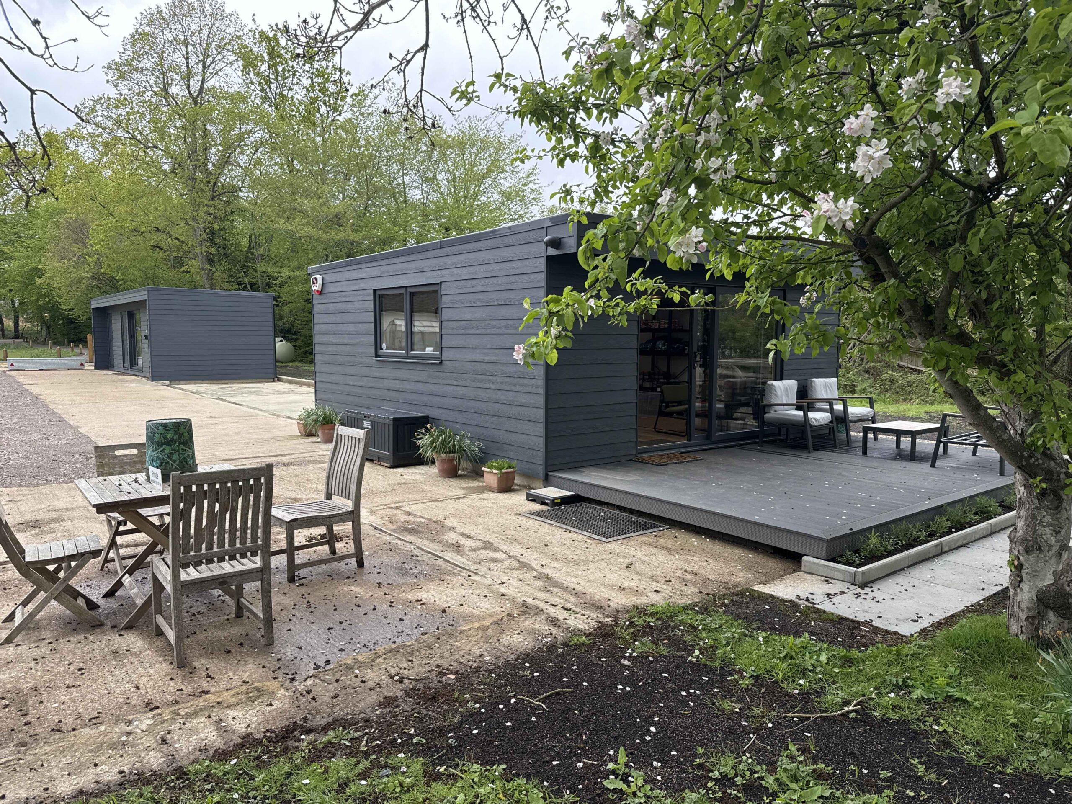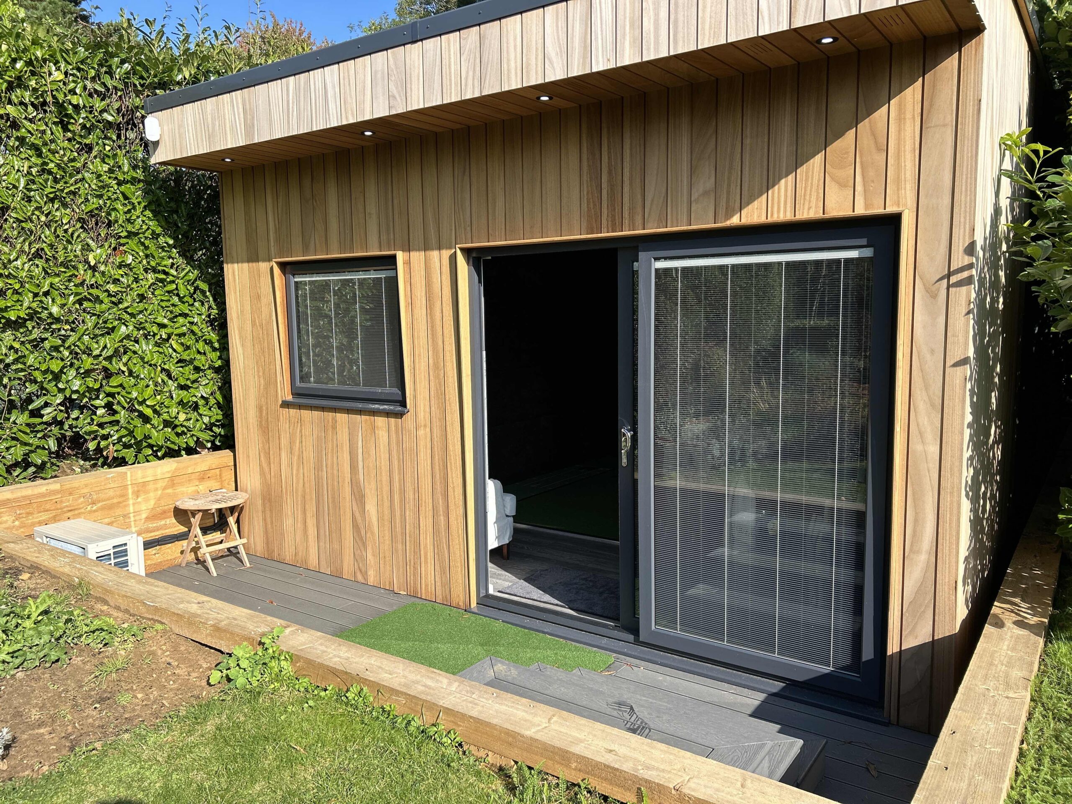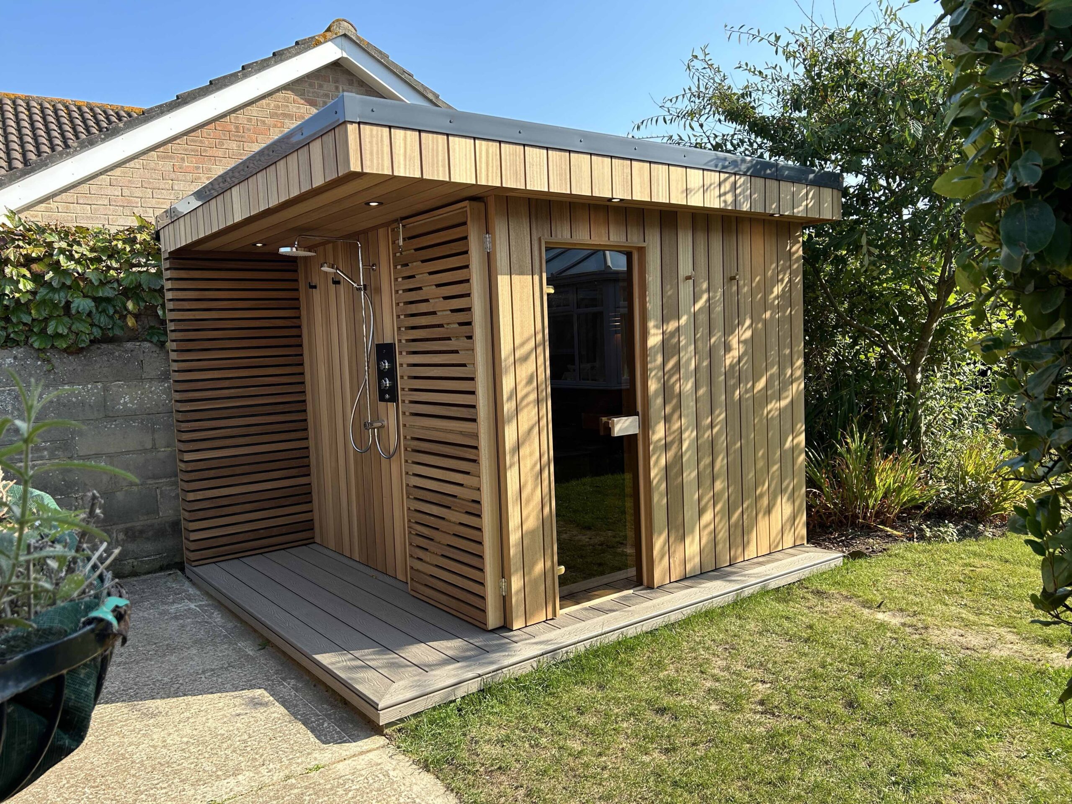Picturesque Retreat
Bramley - Surrey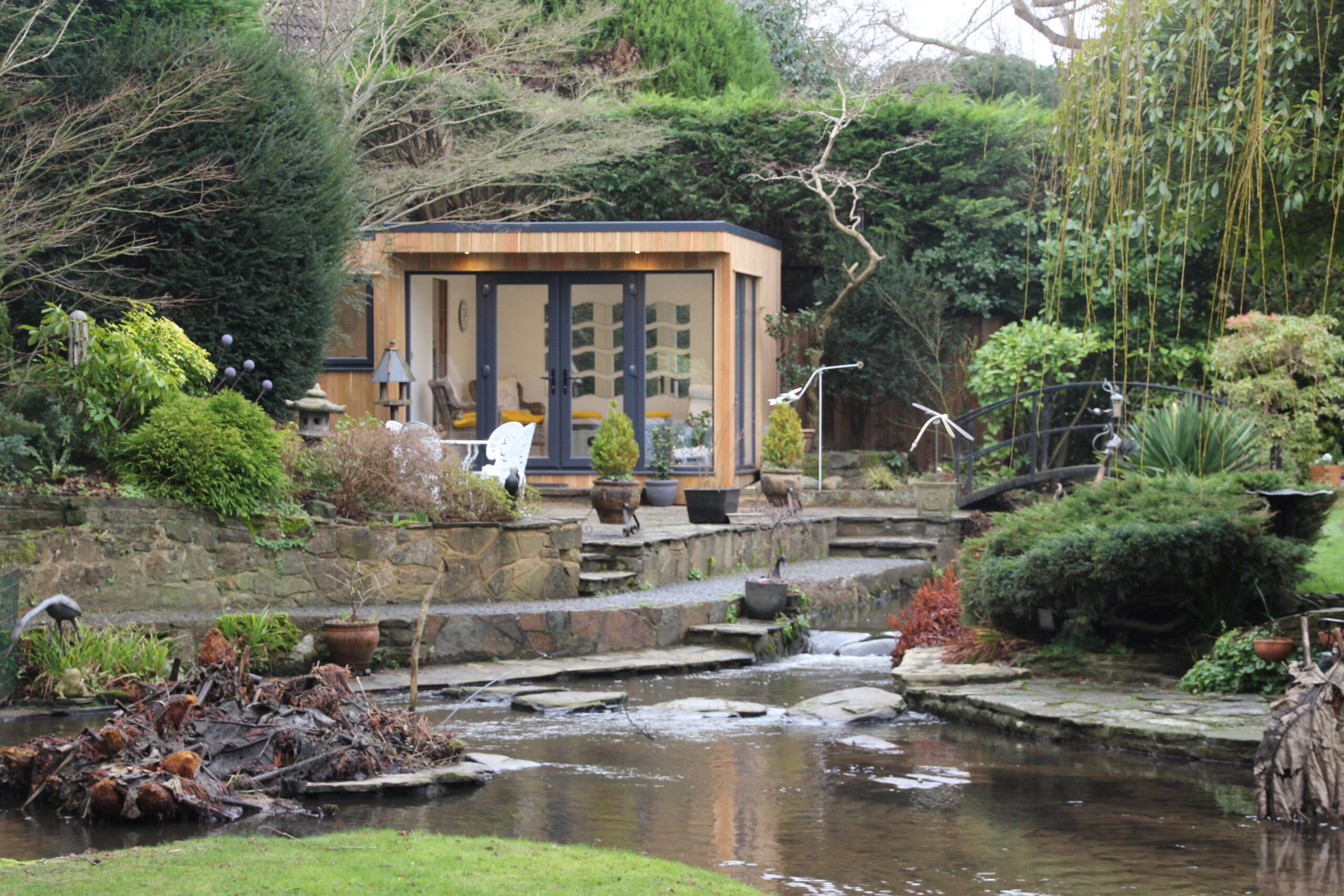
On our first visit to this property in a quaint Surrey Village we did not expect to find such a beautiful, peaceful sanctuary of a garden. It is stunning and such an inspirational space, which made it all the more exciting to design a Garden Room to complement and blend with the surroundings. The position of the building is a favourite spot of the owners to sit and take in the view and they had a clear vision of what they wanted to be achieved. An old summerhouse was removed and the idea was to create a comfortable space to picture frame the garden and offer year-round use.
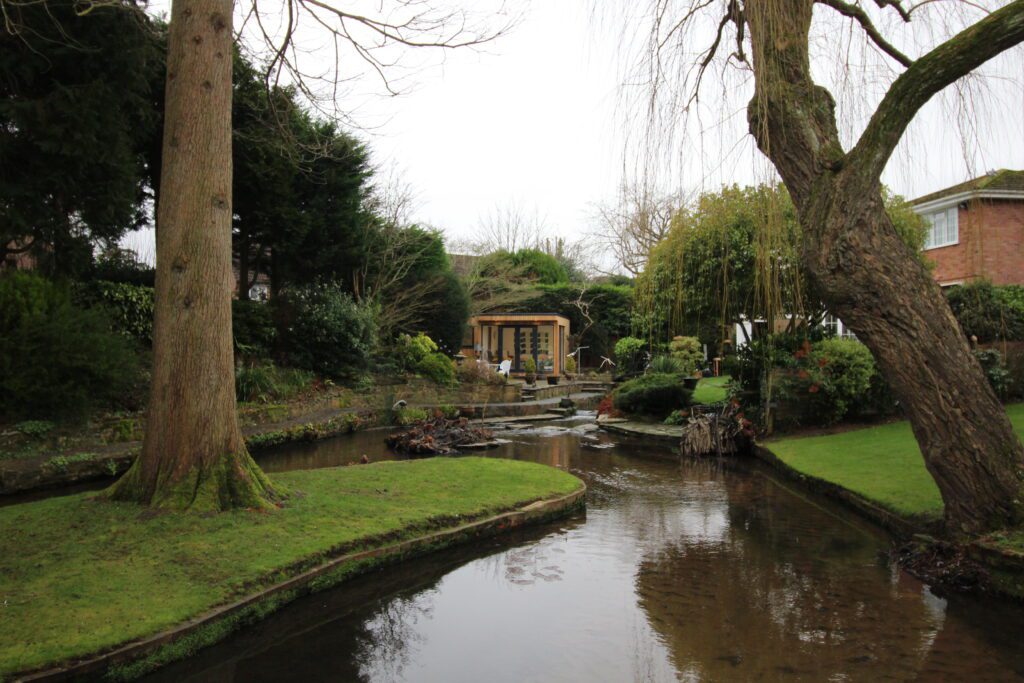
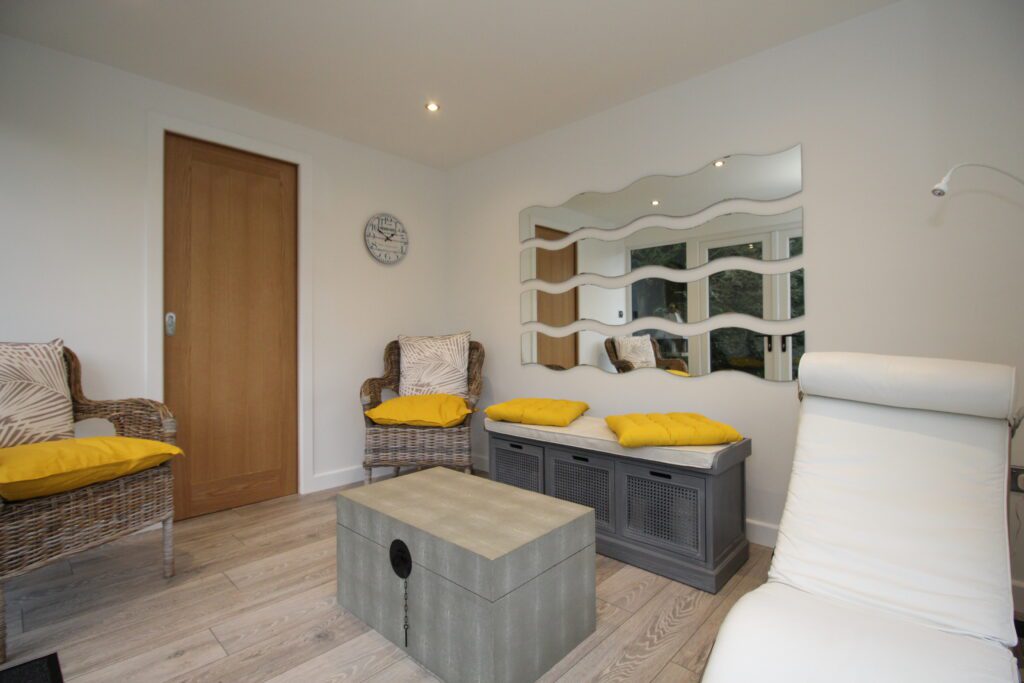
The building itself is not rectangular. It has a large main room with a second smaller room to the side which is set slightly back in order to work around the existing flower beds. To maximise space, a sliding pocket door was chosen which discreetly disappears in to the wall. There are large French doors and full length windows to the front and side which capture your interest and imagination wherever you choose to sit. Larch cladding was chosen as the exterior finish. A hardy timber which softens in colour with time and will ultimately blend beautifully in this mature garden.
