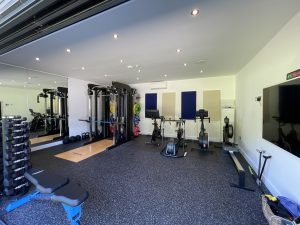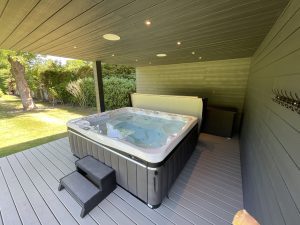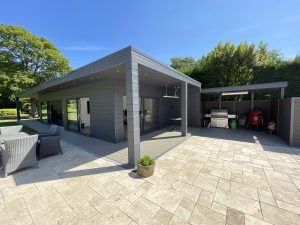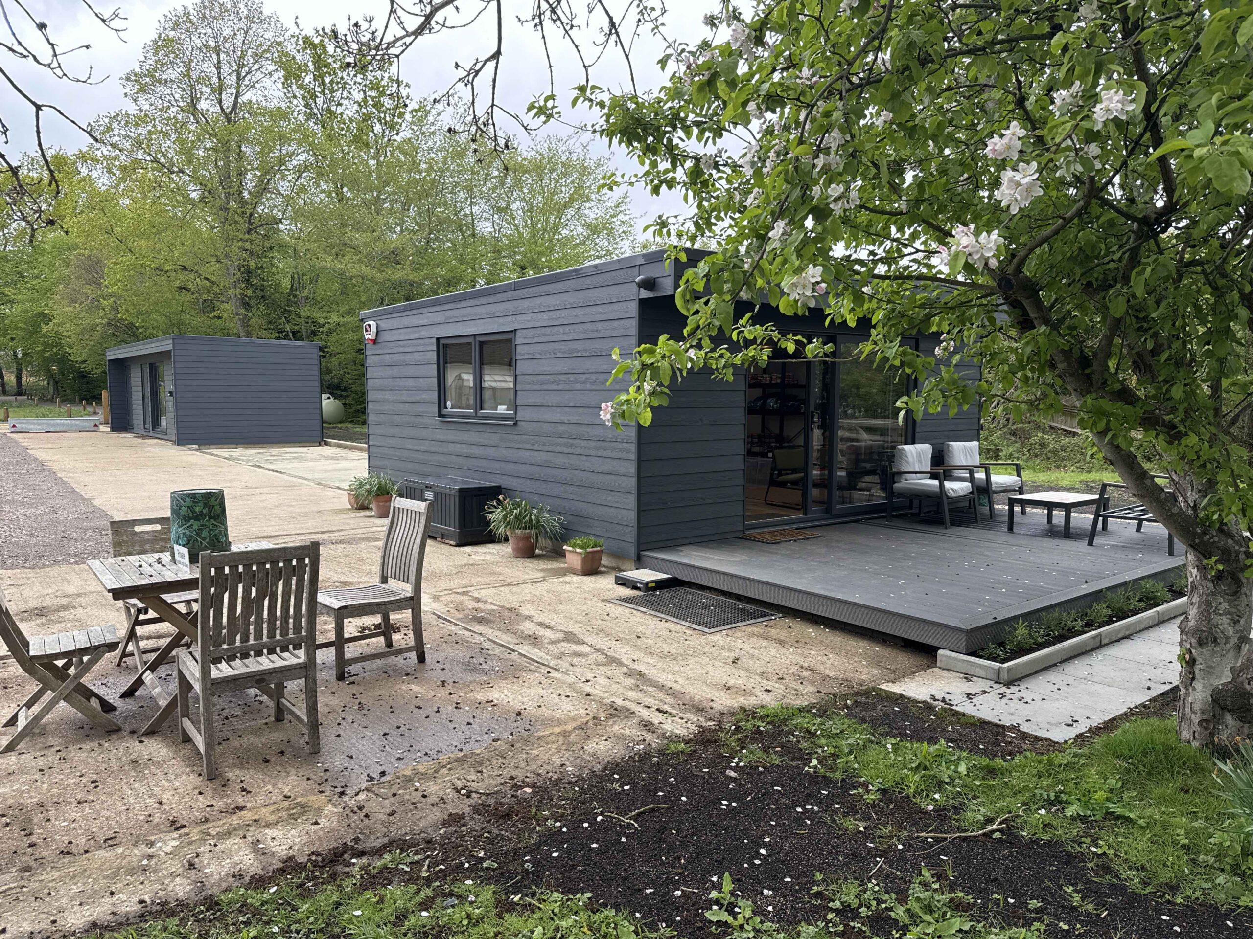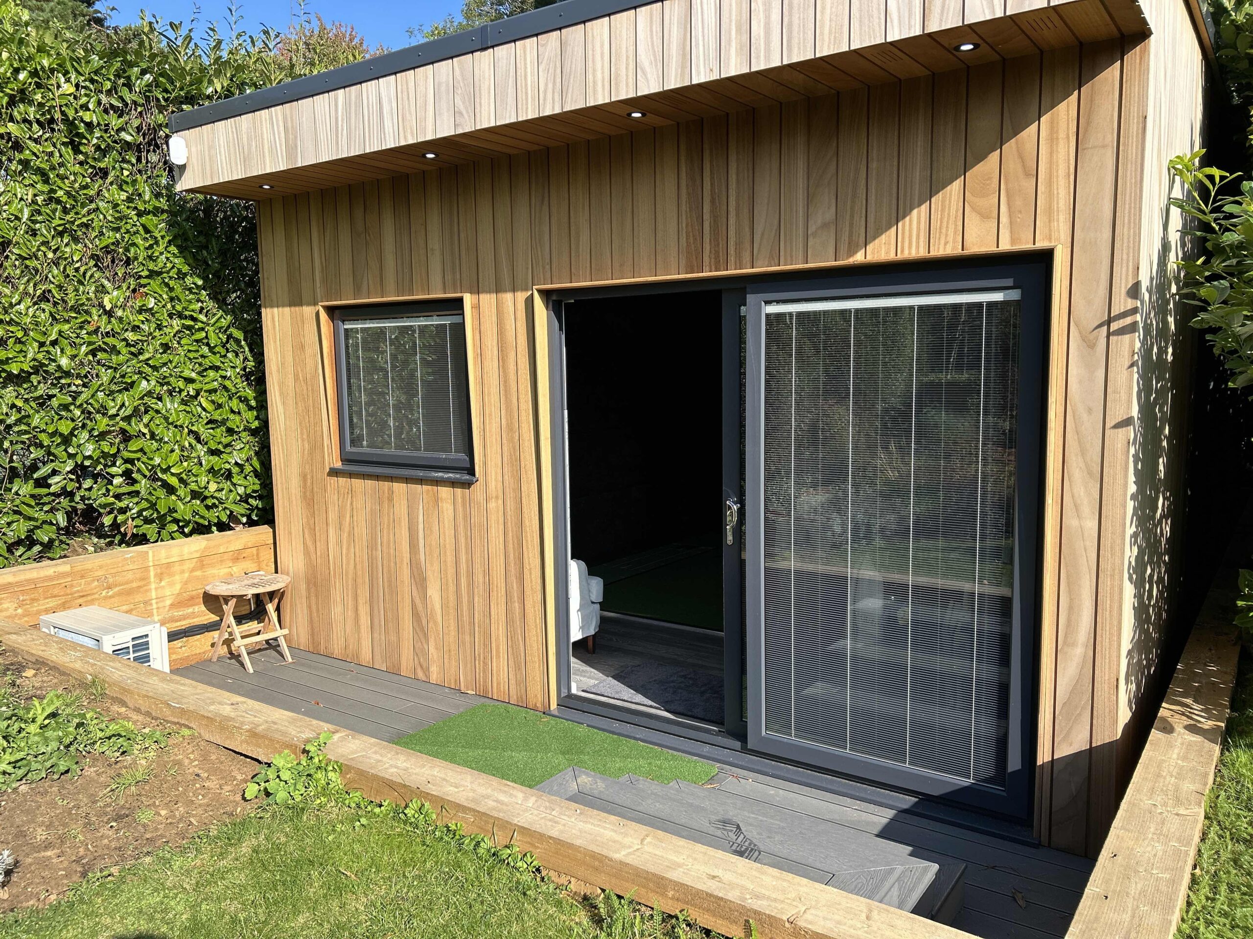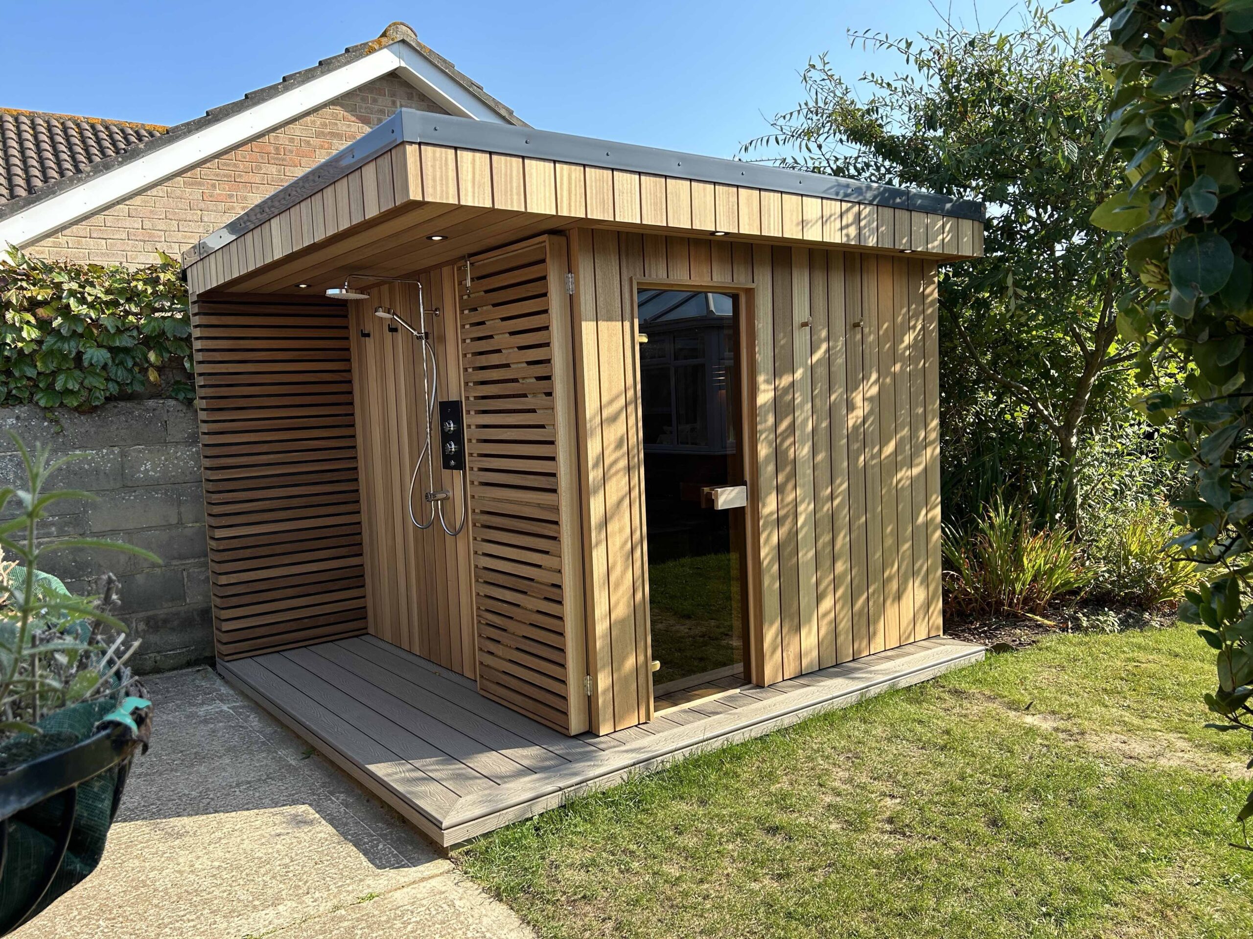Large Versatile Garden Room
Esher - Surrey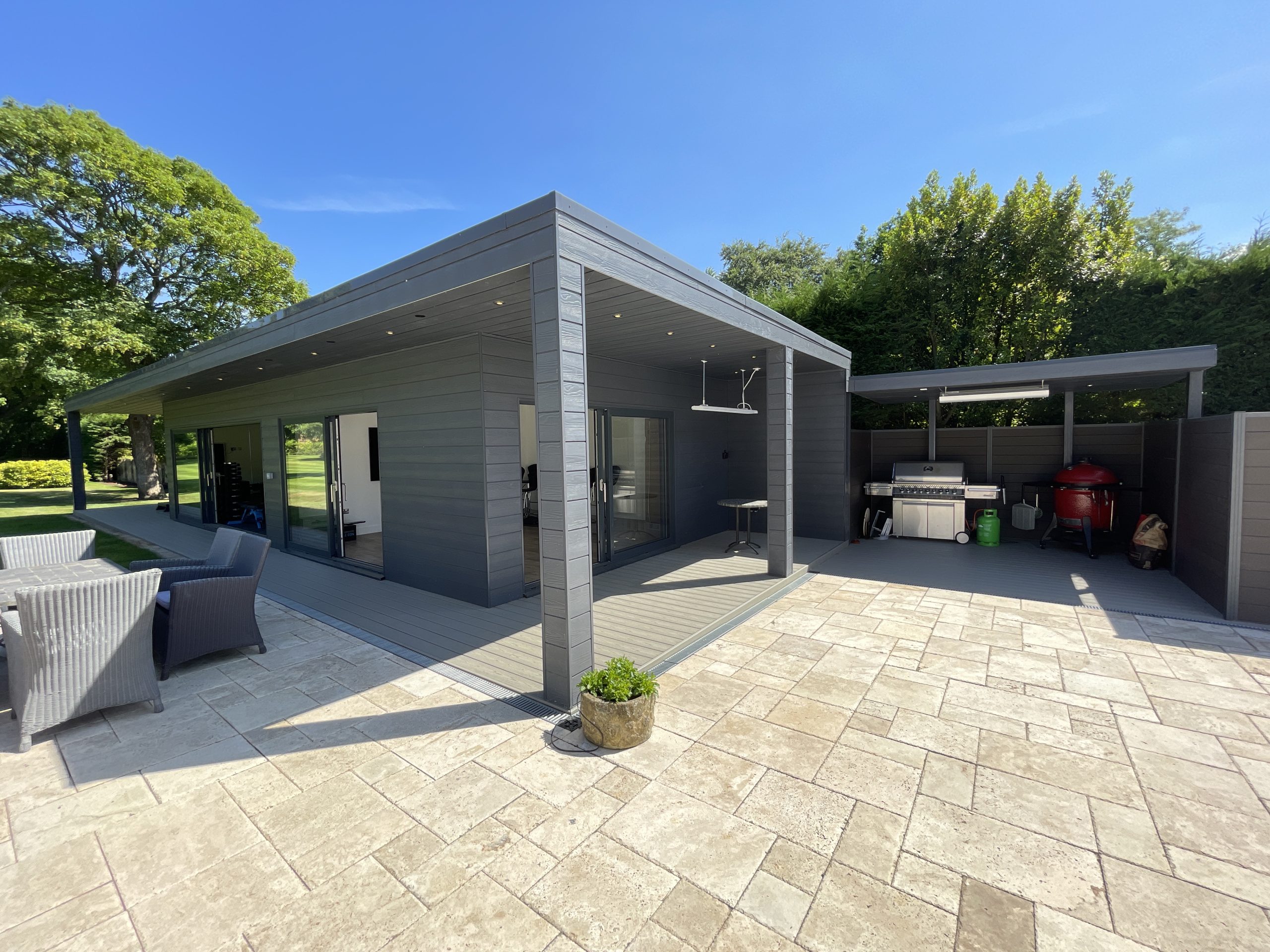
Garden Rooms can be and often are very versatile spaces. When you are designing a building from scratch you have the ability to be both creative and clever with the use of space. In this case you have a building which is large enough to offer four independent areas with the perfect mix of leisure and relaxation.
Set in the grounds of a substantial garden, this particular garden room is divided into two internal rooms. One is a fully functioning garden home gym, the other a bar for entertaining. Outside there is both a covered outdoor kitchen and at the other end of the building a covered hot tub area.
This was a large scale project requiring full foundations and a number of steels to support the roof structure and overhanging roof to three sides. Each set of doors are sliding aluminium air and glide with the set to the gym operating with three independently moving sections. It is finished externally with slate grey composite cladding and matching composite deck, laid to perfectly match the level of the existing patio for a seamless flow from outside to in. Each room has air conditioning plus an infrared heating system hidden within the ceiling.
