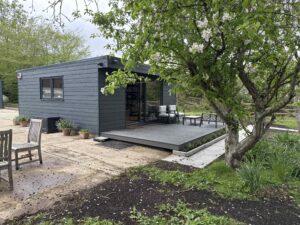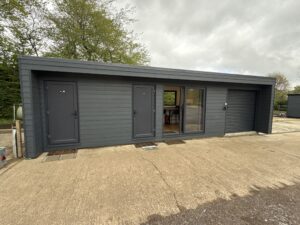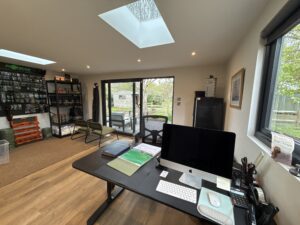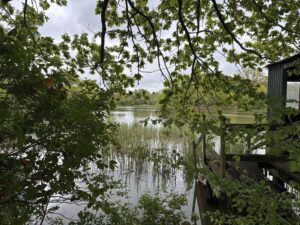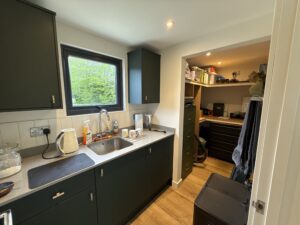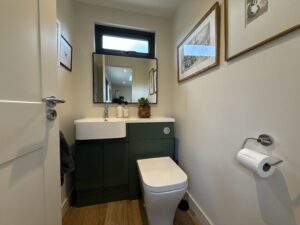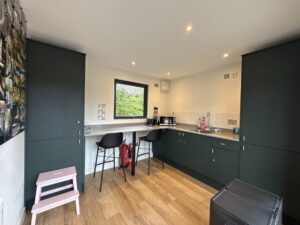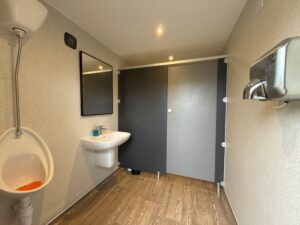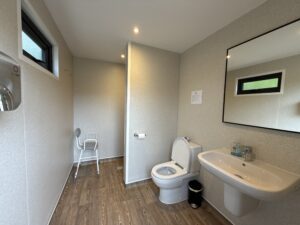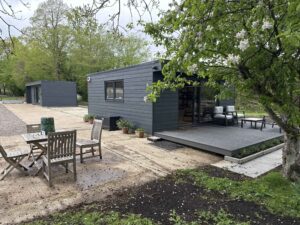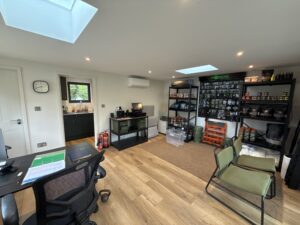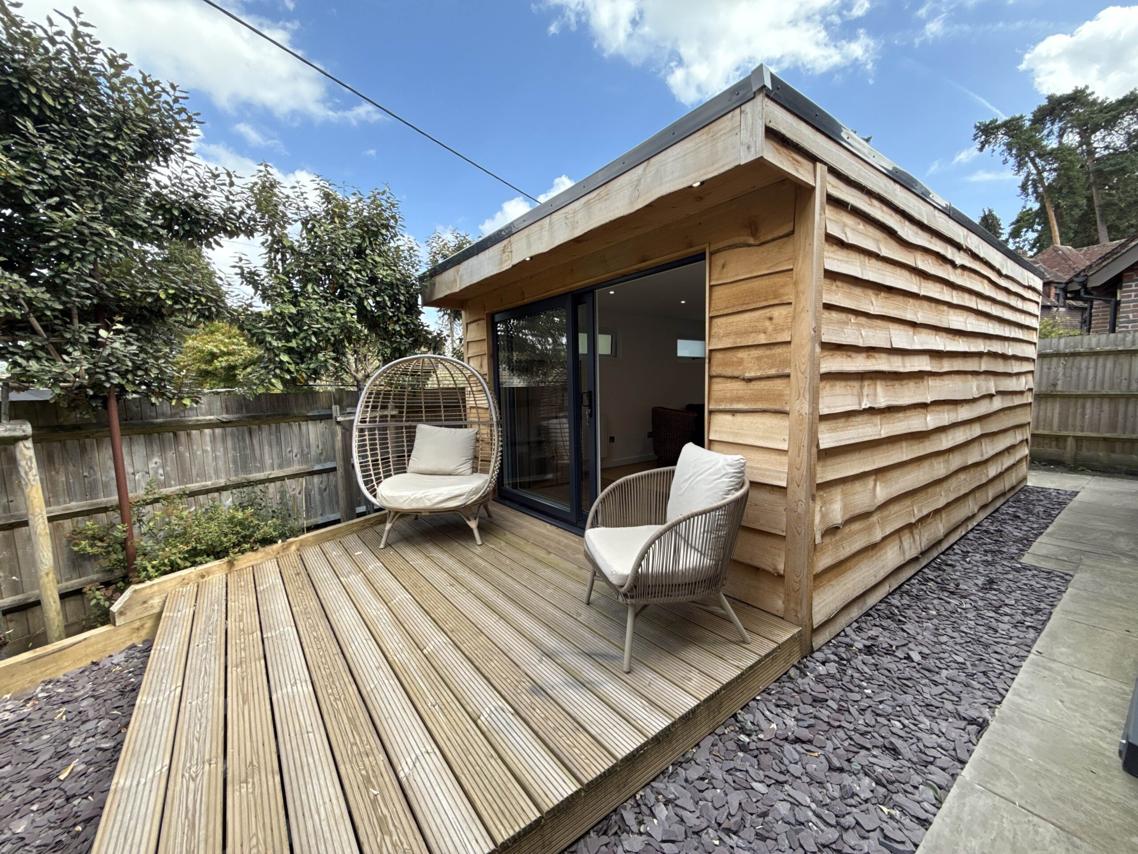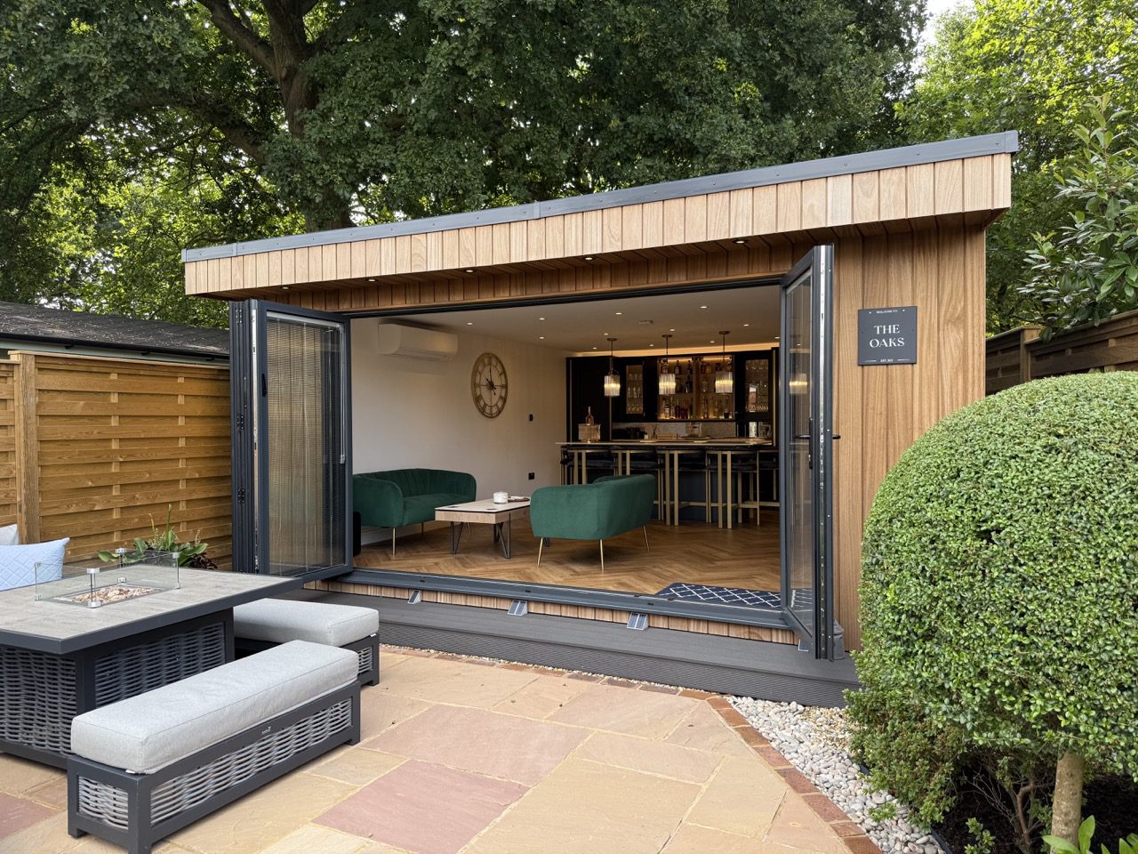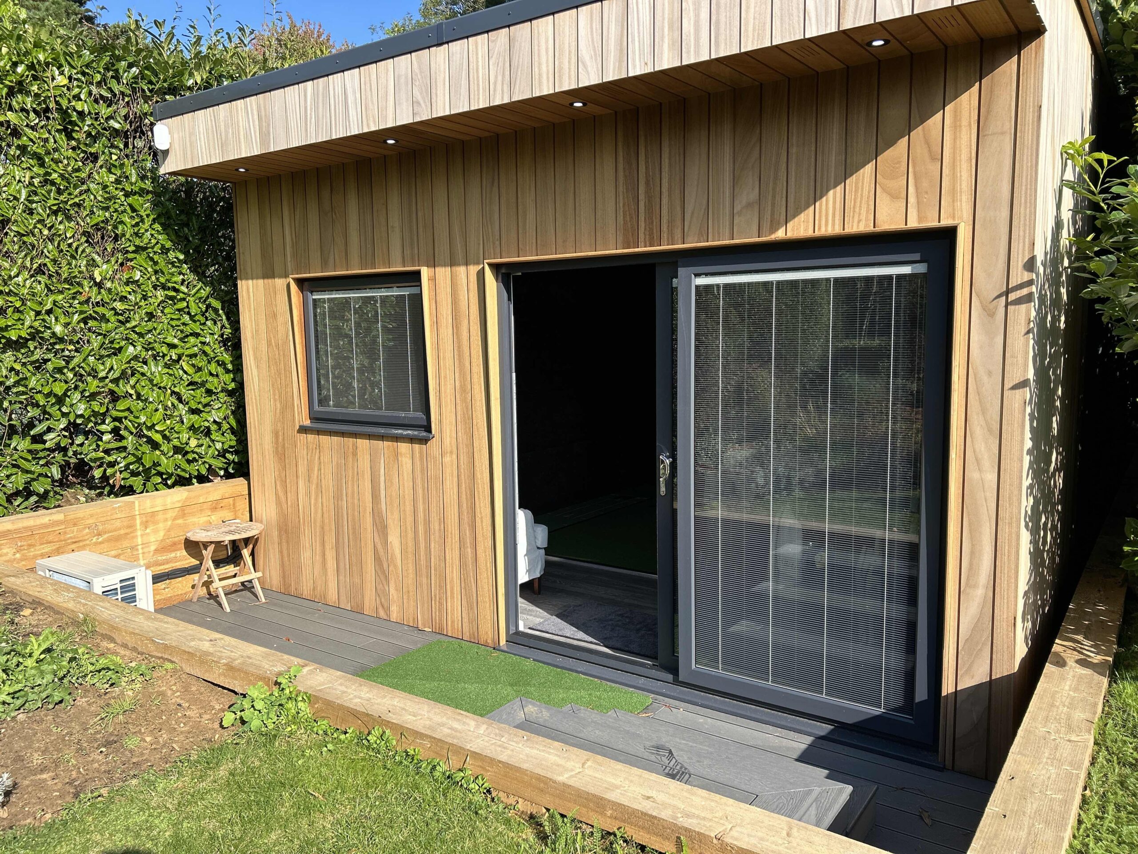Commercial Fishery Buildings
Burgess Hill - West Sussex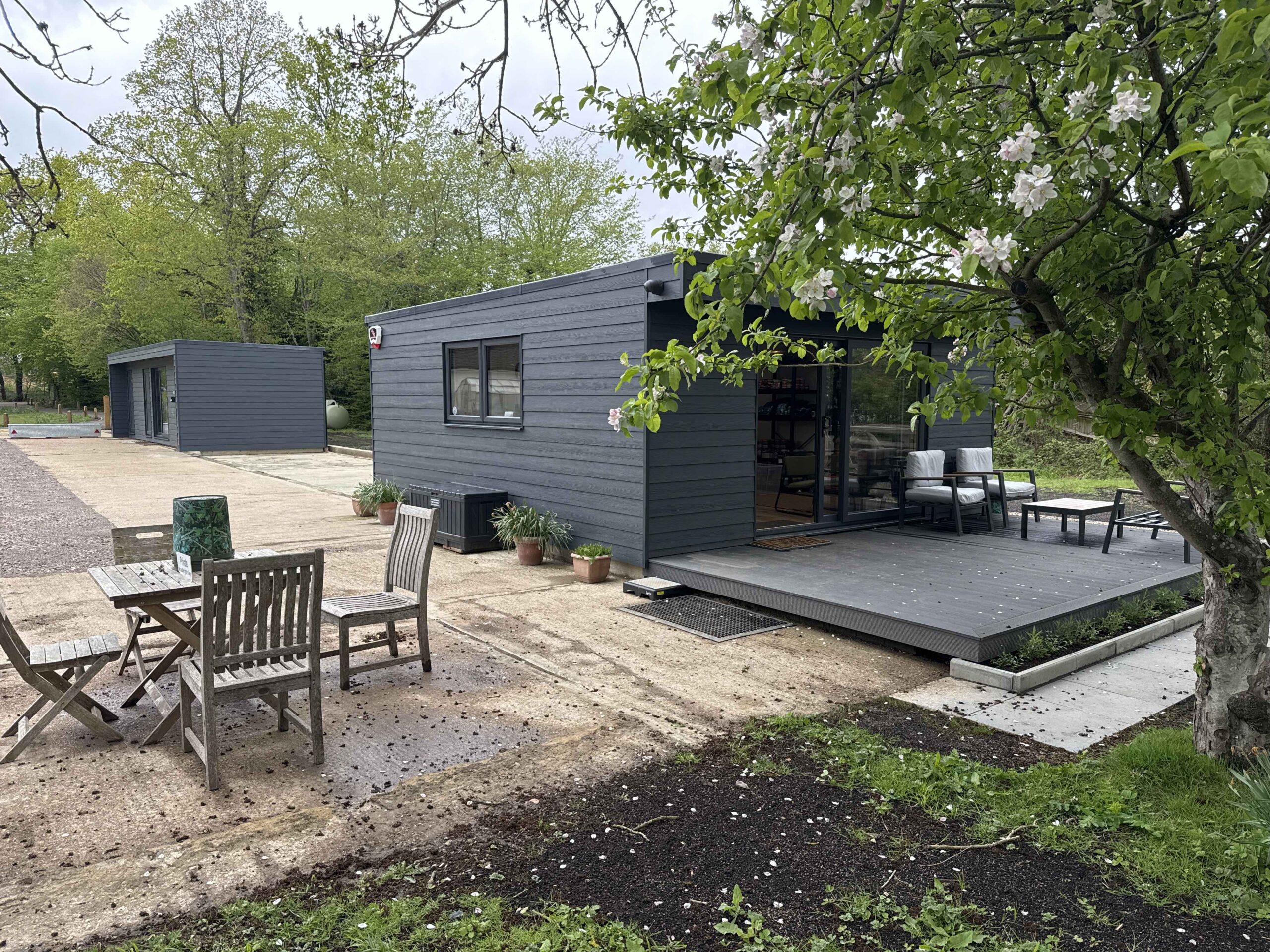
Here we have two buildings designed and constructed for a fishery at a stunning lake in West Sussex. As a business they needed both office space with a small retail offering, a fully integrated staff kitchen and bathroom plus a kitchen and bathroom area for their customers to use when staying on site.
The office is set facing the lake and includes a composite deck making it a hub for staff and guests. The fisherman’s block has a full wet room, toilets and kitchen to ensure a comfortable stay. It also has a secure garage with electric roller shutter door to house the site vehicles and tools. Both buildings are finished in anthracite grey composite cladding with matching UPVC doors and windows.
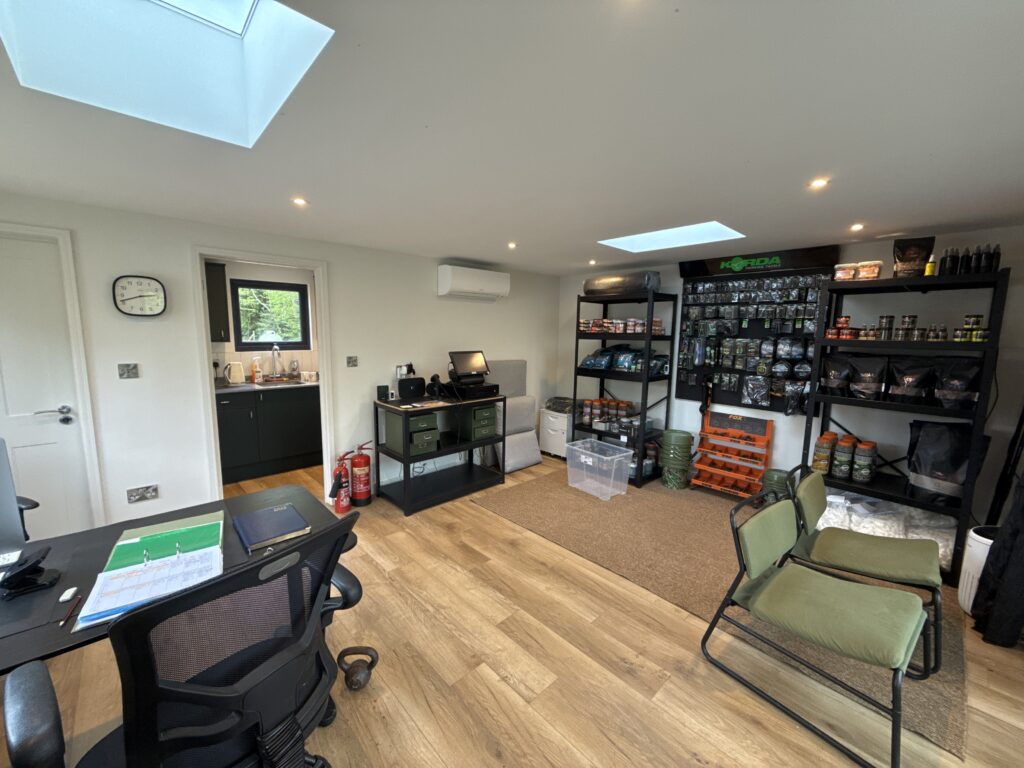
To see more of our bespoke designs please visit the case studies page. For more information and to book a free site survey please call 01273 839491 or email hello@timberrooms.co.uk
